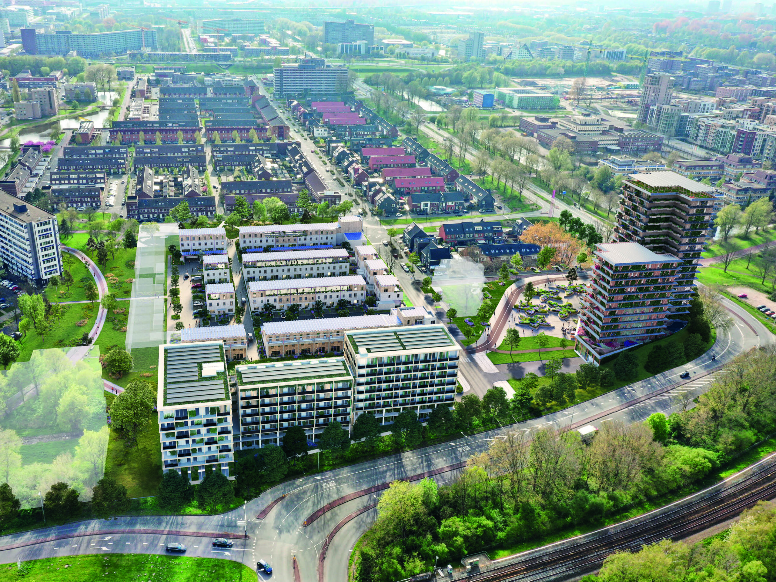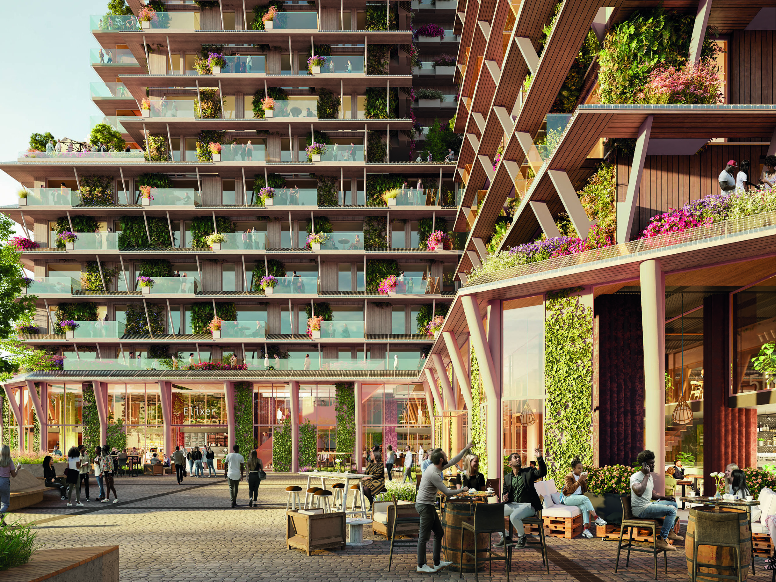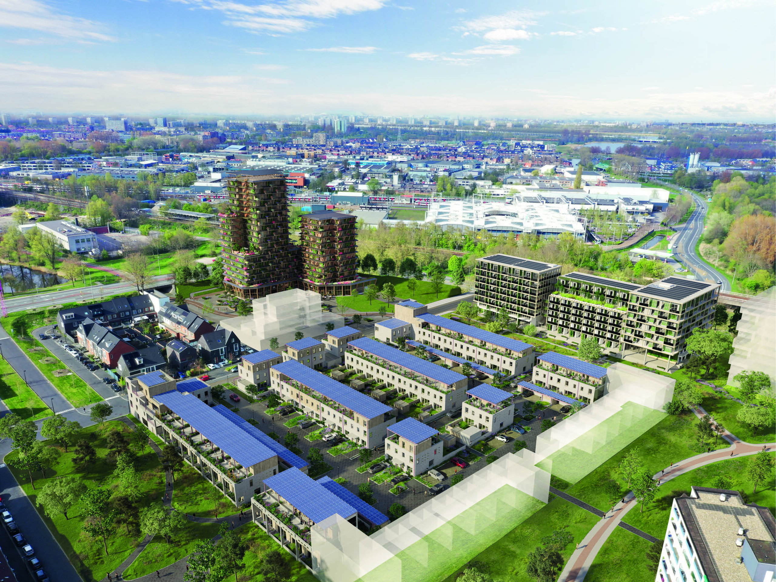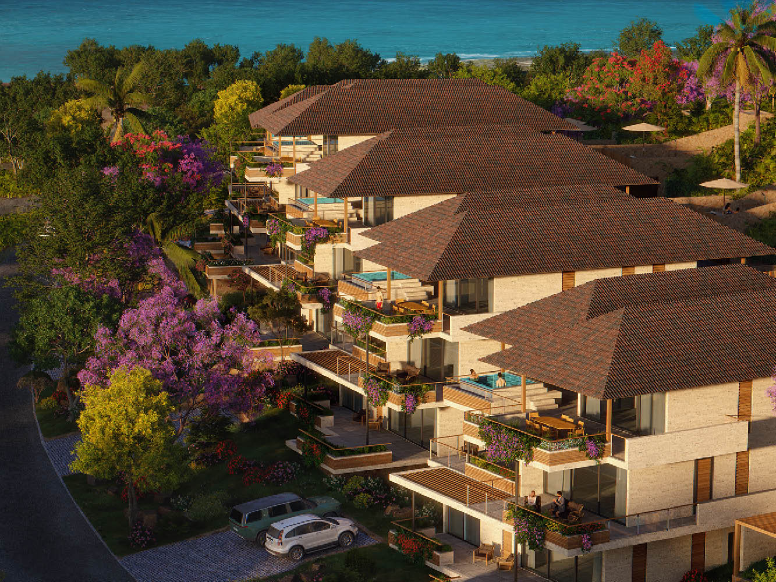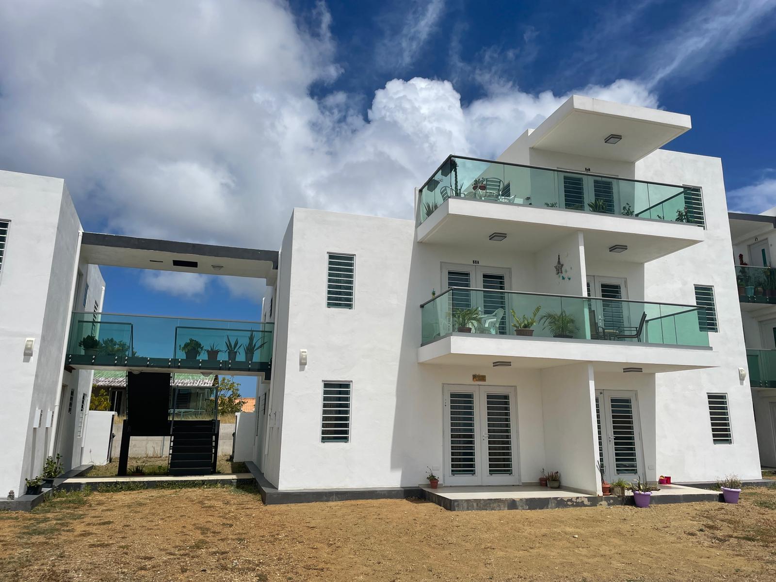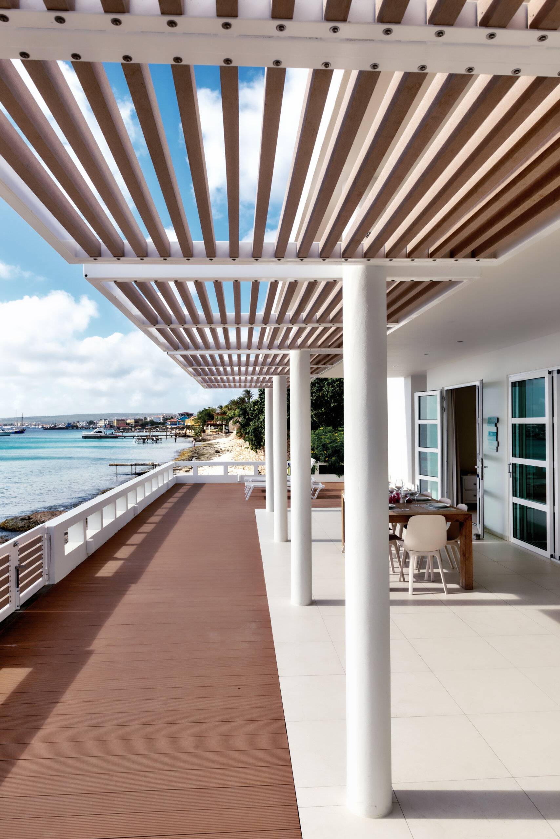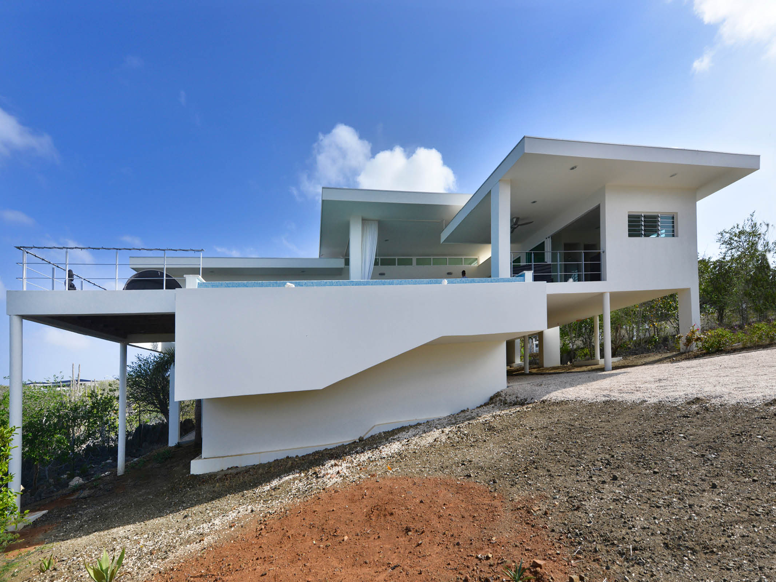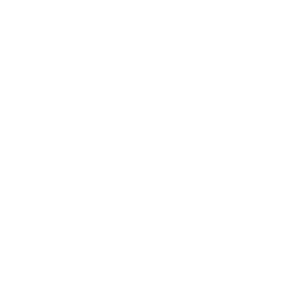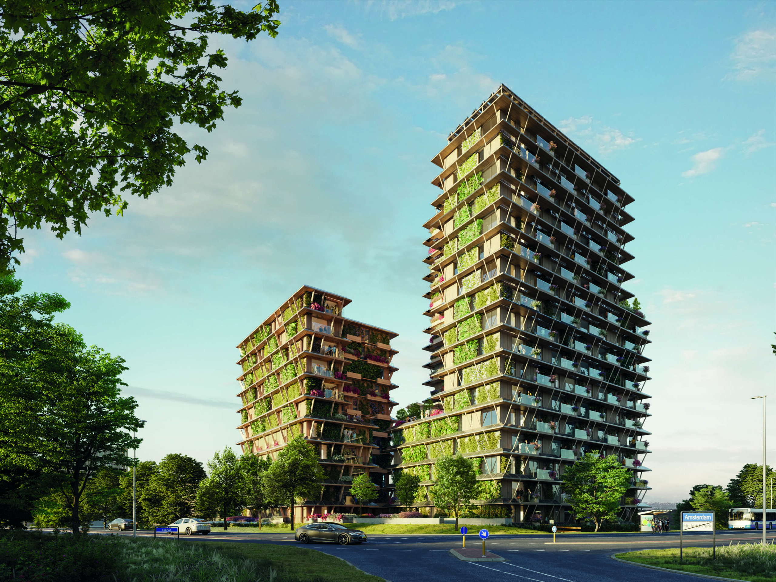
Client: Wonam
Program: Residential, 338 homes
Status: Construction starts in 2024
E-buurt, Amsterdam-Southeast
Barrio Lobi
We designed two residential buildings of 40 and 60 meters high in Amsterdam Southeast. In total there will be 338 homes, of which approximately ⅓ mid-rental, ⅓ medium-priced purchase and ⅓ private sector purchase. The surfaces vary from 65 m2 to 130 m2. In this design we focused on inclusive architecture and made sure that we designed with diversity of the residents in mind.
Communities
The design is inspired by the way we as humans like to live, with each other and with nature. We as humans are social creatures and need to interact but also must be able to be alone. We do not want to parish anonymously on the 15th floor of housing block. When you’re a small village interactions come naturally, you meet on the streets, squares, parks or the neighborhood store. But how do you realize that in a tower of 60m high? Inspired by Jan Gehl, we divided the tower in communities of 5 to 6 layers. Each community has communal space, which in turn are interconnected by staircases. These staircases run on the outside of the building so you can see and can be seen. They are a mimic of streets in a village and the communal spaces such as busy squares.
Life in the tower
By creating communal space within eyesight your daughter of 6 can play outside while you prepare dinner awaiting your wife. She parks her car in the garage. The garage has a transparent wall towards the neighborhood restaurant and homework assistance room where your teenage son is volunteering. She picks him up and they walk up the stairs together. Of course he protests, but the moment they accidentally bump into the daughter of the neighbor 3 floors below his protest changes in a glow of energy. Meanwhile your daughter sees her mother and runs down the steps to hug her. On the way up you see the lady you all respectfully call auntie. Once at the table you present your wife the energy bill with a smile. Wow! she exclaims, another year in which we as a community have produced energy.
Collaborations
About the total plan for the E-buurt in Amsterdam Southeast: the project is called ‘Barrio Lobi’ which stands for ‘love your neighbourhood’. With that in mind, we developed a plan together with an ambitious team. In the coming period, we will further develop the plans in close collaboration with local residents and entrepreneurs. Construction is expected to start in 2024.
This design is part of the winning tender team of Wonam. The design team consists of XVW architecten, Space & Matter and OZ architect. Lyongo Juliana leads the OZ design team and wants to extend his deepest appreciation to the team in particular Chris Zwiers and Farida de Vries.
Team
Lyongo Juliana
Chris Zwiers
Farida de Vries
Stefano Giudici
Gijs Poldermans
Jonander Rodriguez
In collaboration with
XVW architectuur
OZ architect
Space & Matter,
Sabo advies
LBP Sight
IBL
De Wijde Blik

