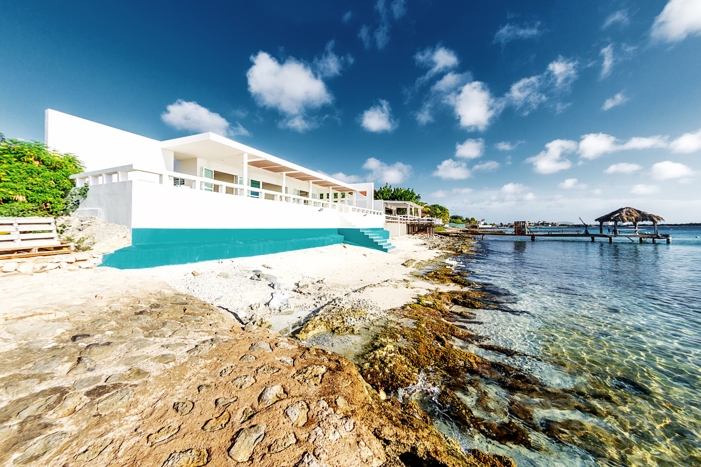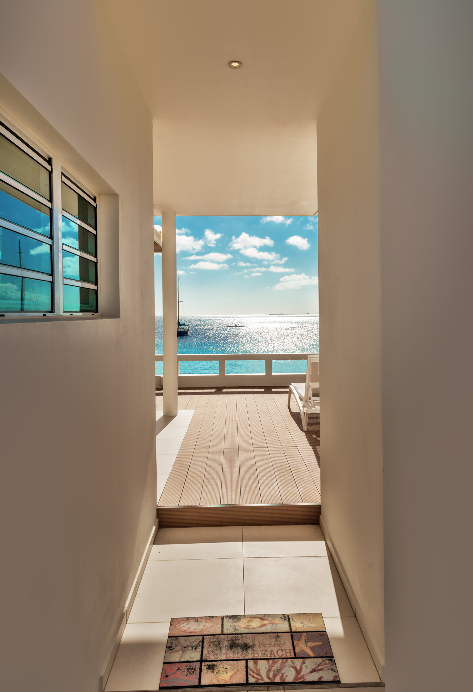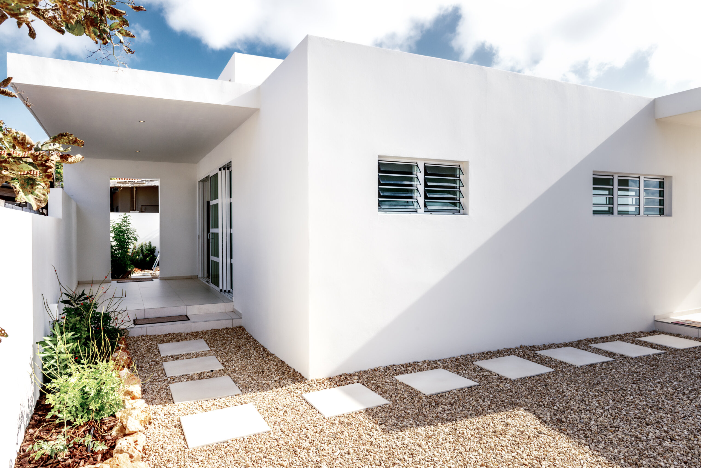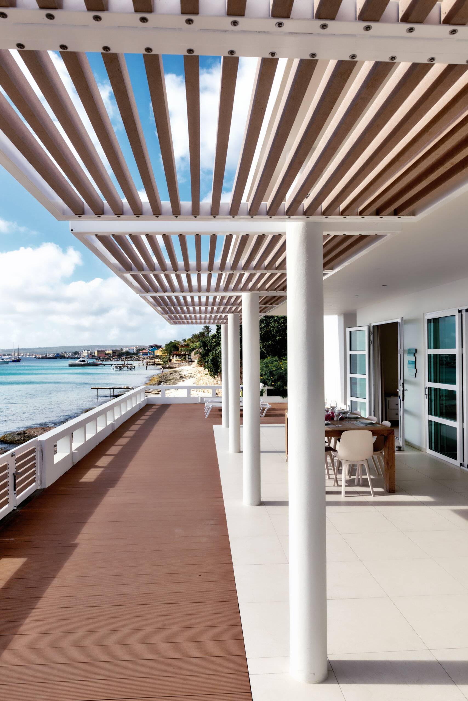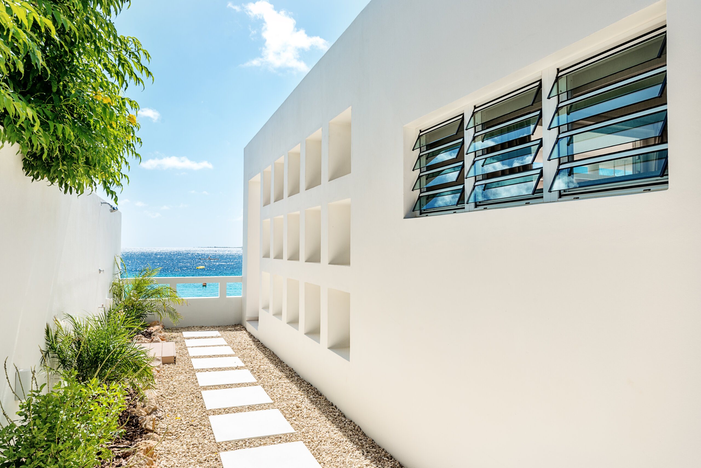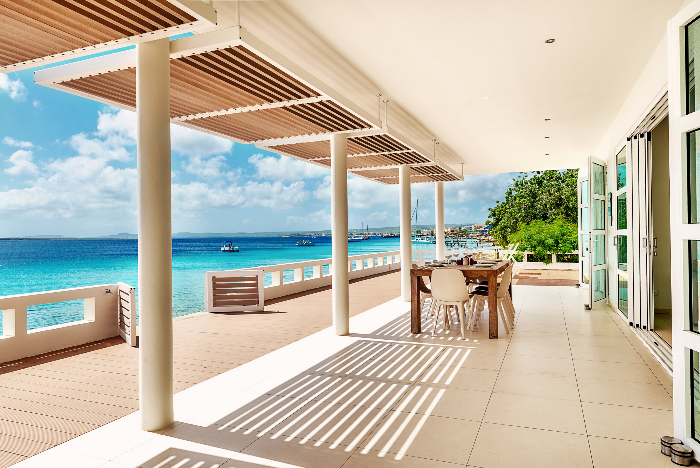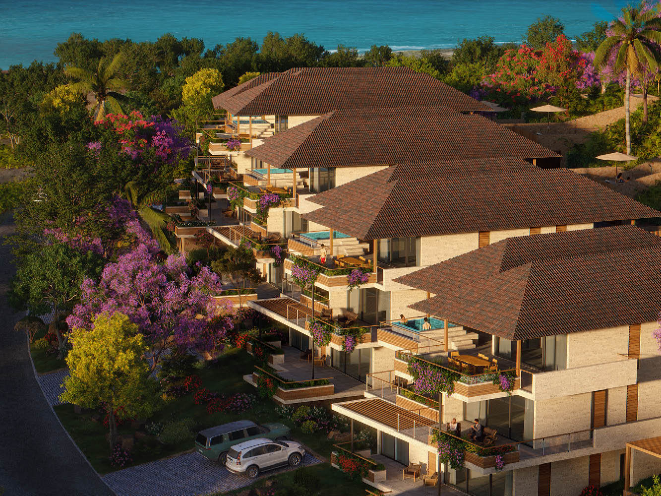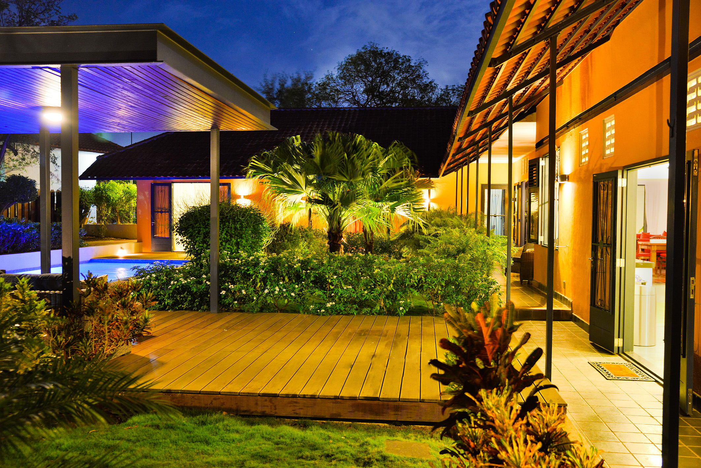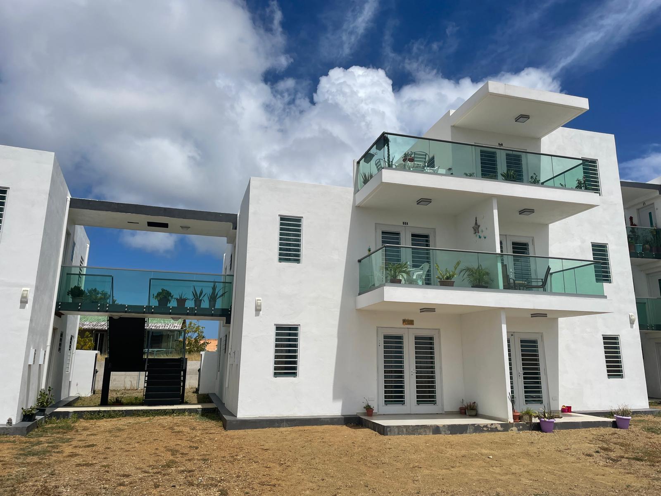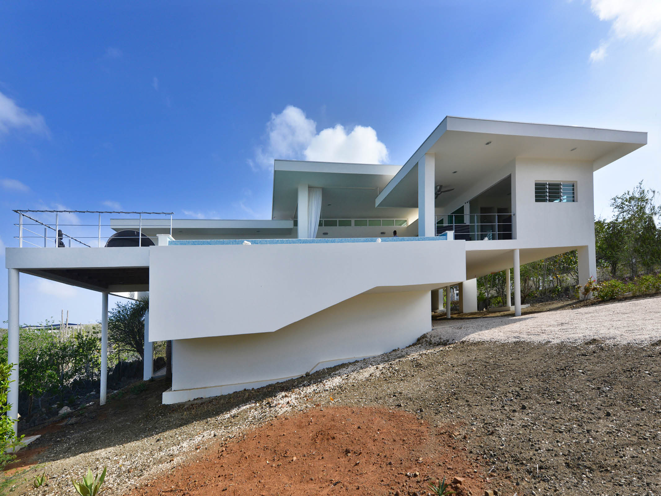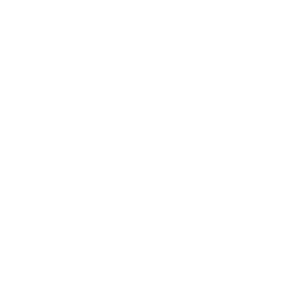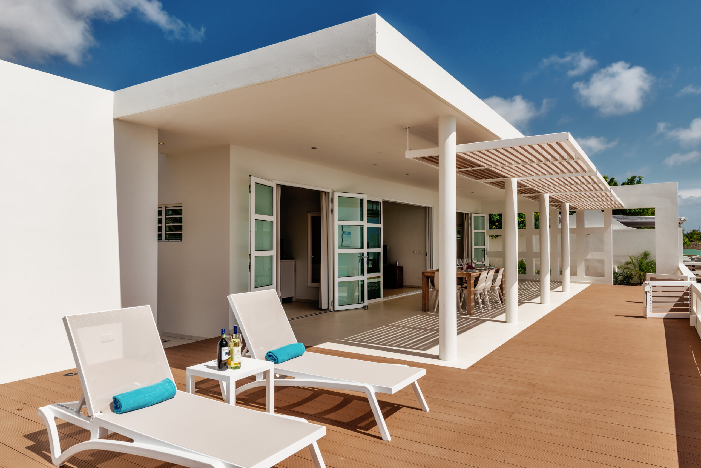
Client: Private
Program: Residential
Status: Completed
Playa Pariba, Bonaire
2019
Villa Catalina
Villa Catalina is part of the modern residential Caribbean architecture scene. The villa on Bonaire has an idyllic spot with a view over the water. The design is sleek and elegant. It looks light and calm due to the chosen materials.
Levels of privacy
We approached the design as a task to create different areas. All of these areas had different levels of privacy, within the boundaries of the premises. You can identify a reception area from which you can go to a formal entrance or continue to the back entrance. The formal entrance is created by masking the view of the beach with a wall which at same time creates the desired privacy for the sun terrace.
Naps in the sun
Next to the sun terrace you have the covered terrace which is protected from direct sunlight by custom-made sunscreens. The sunscreens make it possible to enjoy the waterfront view for a grant part of the day while sitting in the shade. The south side of the terrace is enclosed by a perforated wall which doesn’t block the view but still gives the desired privacy towards the neighbors.
On the rear side you have the informal entrance which is created by making a covered terrace partially on top of the existing cistern. This smaller terrace is ideal for an afternoon nap away from the sun but in the eastern breeze (or as we say in Papiamentu: sinta pariba di kas)
Focus on ventilation
By creating a living room that runs from the back to the front with big sliding doors on both sides we can guarantee the cross ventilation in the living room but also on the terrace which faces west. By adding an elevated roof with shutters between the two roof levels we even made sure that there is proper ventilation possible when the rear sliding door is closed for instance for privacy reasons. This elevated roof also makes ventilation of the house possible when all doors are closed ensuring direct comfort when you enter the house.
All in all, we have created a state-of-the-art, modern Caribbean beach house on Bonaire with a high level of sustainability. The house was built by local craftsman. You can read more about the design and the process in this publication.
Team
Lyongo Juliana
Andry Maduro
Advisors
KaroCon
Contractor
Construction Caribbean B.V.

