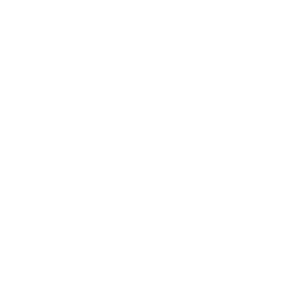Proud to finally be able to share this design where we translated inclusiveness in the architecture. These two housing towers of 40 and 60 meters are subdevided in communities of 5 to 6 layers. Each community is connected to a common (outdoor) space. These spaces are interconnected by exterior staircases. Because of the vincity of an outdoor space, you can keep an eye on your child outside even if you live on the 16th floor.
The staircases, the common spaces and the roof terrace are an extension of the square and park on the groundfloor. All with the same aim: to facilitate the casual encounter between inhabitants. This is one of the strong characteristics of life in the Bijlmer, Amsterdam Southeast.
About the total plan: ‘Barrio Lobi’ stands for ‘love your neighbourhood’. With that in mind, we developed a plan together with an ambitious team. For not only making an architectural statement, but above all creating a sustainable, inclusive and stimulating living environment. A ‘barrio lobi’. Residents and entrepreneurs are actively involved in the development of the plan. The plan is based on 338 homes, of which approximately ⅓ mid-rental, ⅓ medium-priced purchase and ⅓ private sector purchase. The surfaces vary from 65 m2 to 130 m2. Residents from Amsterdam Southeast will be given priority. In the coming period, we will further develop the plans in close collaboration with local residents and entrepreneurs. Construction is expected to start in 2024.
This design is part of the winning tender team of Wonam. The design team consists of XVW architecten, Space & Matter and OZ architect. Lyongo Juliana leads the OZ design team, and wants to extend his deepest appreciation to the team in particular Chris Zwiers and Farida de Vries.


