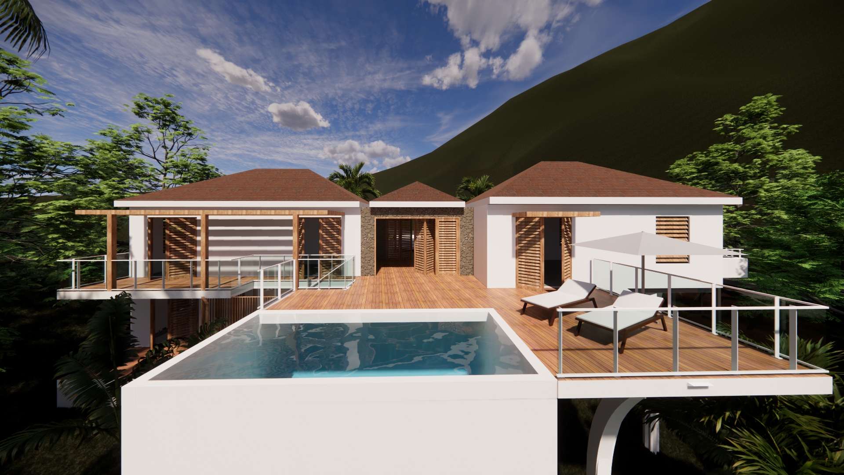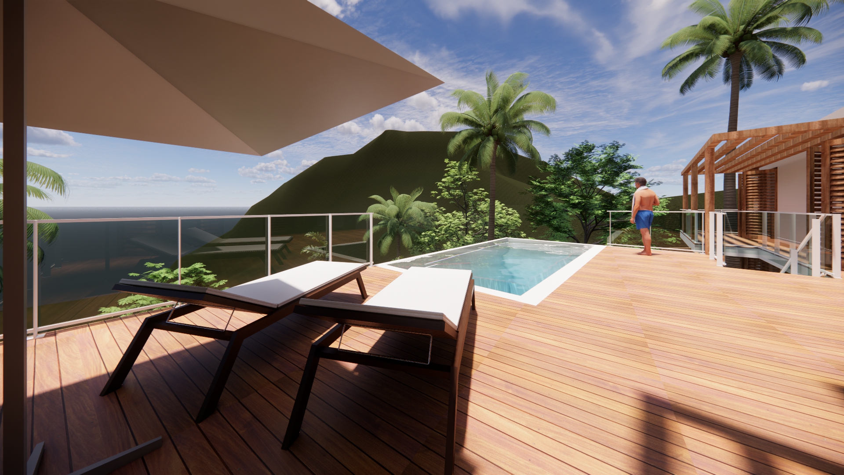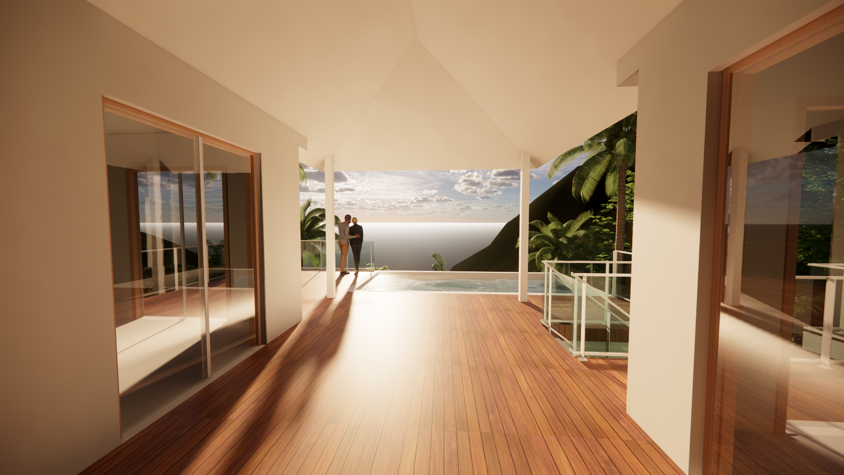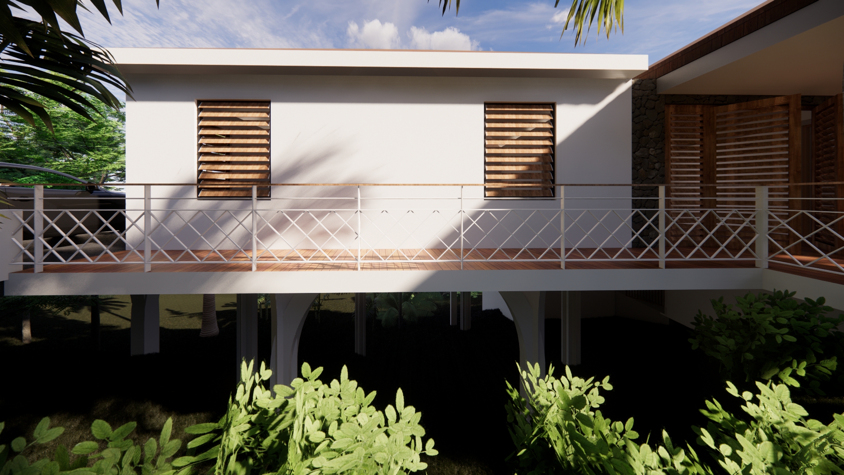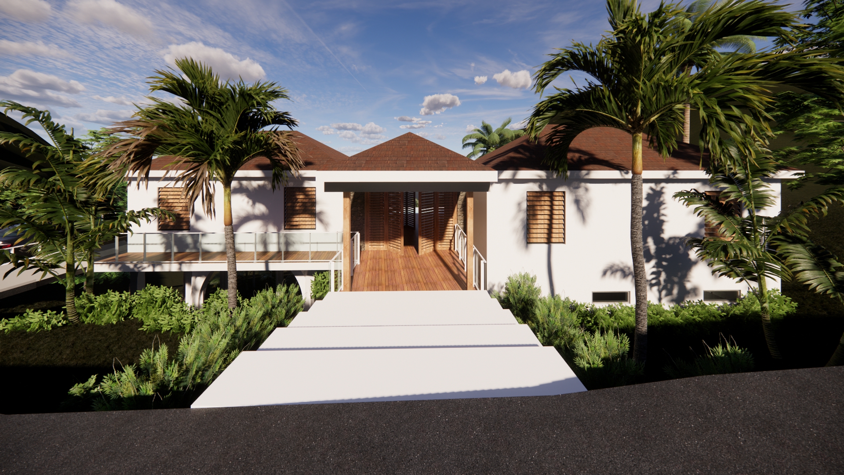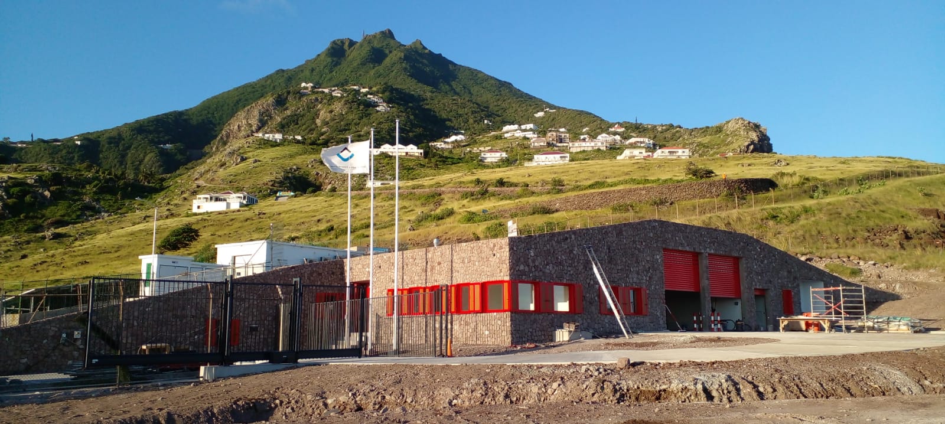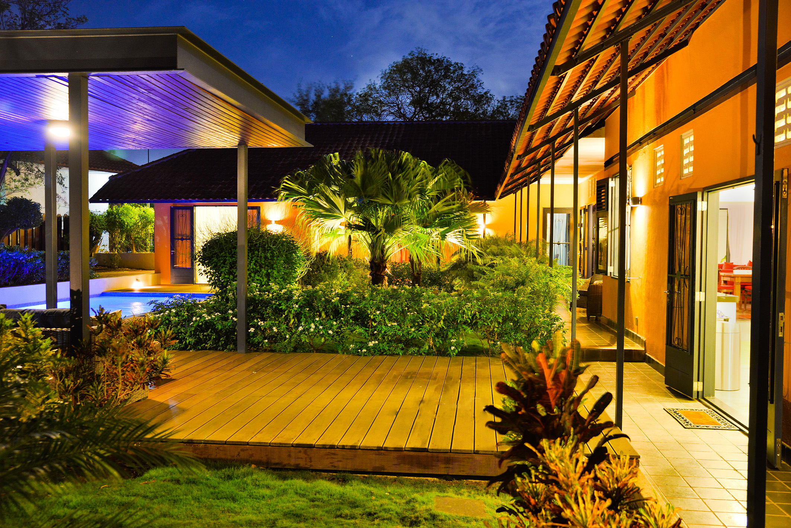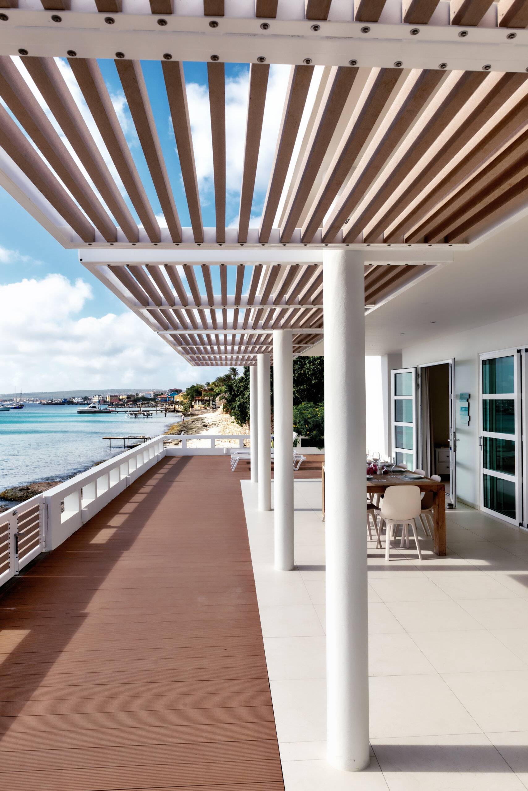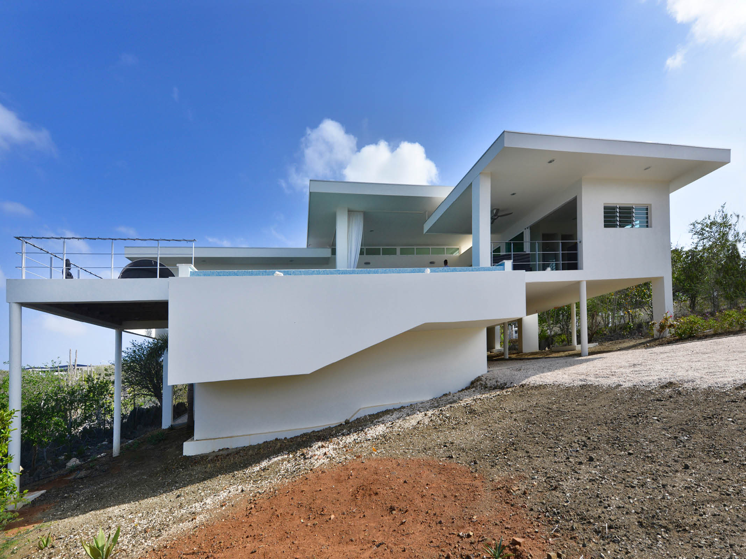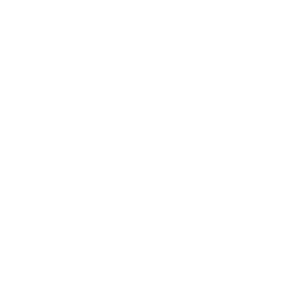Client: Private
Program: villa
Status: Under construction
Windwardside, Saba
2023
Hideout
When you are assigned to design a house on a steep plot at more than 500 meters above sea level with a magnificent view over the village Windwardside you feel privileged and challenged at the same time. Can I make the experience any better? Am I able to design a house in harmony with its surroundings? How do I deal with the prevailing traditional architecture of Saba?
Rhythms of the island
Analyzing the historic houses on Saba, you realize that the volumes are relatively small and for bigger houses they repeat a smaller volume. We have embraced this concept to stay in sync with the rhythm of the buildings on the island.
Height differences
We have made three volumes in which the different functions of the house are placed. Part of the house is on stilts because the client wanted most of the program on the higher floor. To be able to have the swimming pool on the same level as the main floor, we placed the cistern under the pool to bridge the height difference.
By staggering the volumes, we create a strong interaction with nature. The columns that support the upper floors will be part of the garden rather than part of the building.
Using local materials and dealing with nature
Also, in materials we want to make a connection with nature. We will be using the local stone harvested on site and we will also have different wooden finishes. The connection with nature in Saba is not a choice but a necessity. Since there is no running water, we will collect all the rainwater, this will be used for everything except for drinking. To mitigate the heat, we will be insulating the roof and we have placed pergolas on strategic positions. Also, under severe weather conditions the house is a safe haven. Just like all our designs of the past 25 years on the leeward islands this house will be hurricane resistant.
This design is the result of the detailed requirements of the client, on how they want enjoy their time in Saba, the historic architecture of Saba, the tropical climate at a height of more than 500 meters and our views on pleasant contemporary living.
The construction started in August 2023.
Team
Kendra Heide
Pieter Hoogendoorn
Lyongo Juliana
Constractor
AK Construction N.V.
Structural Engineer
KaroCon

