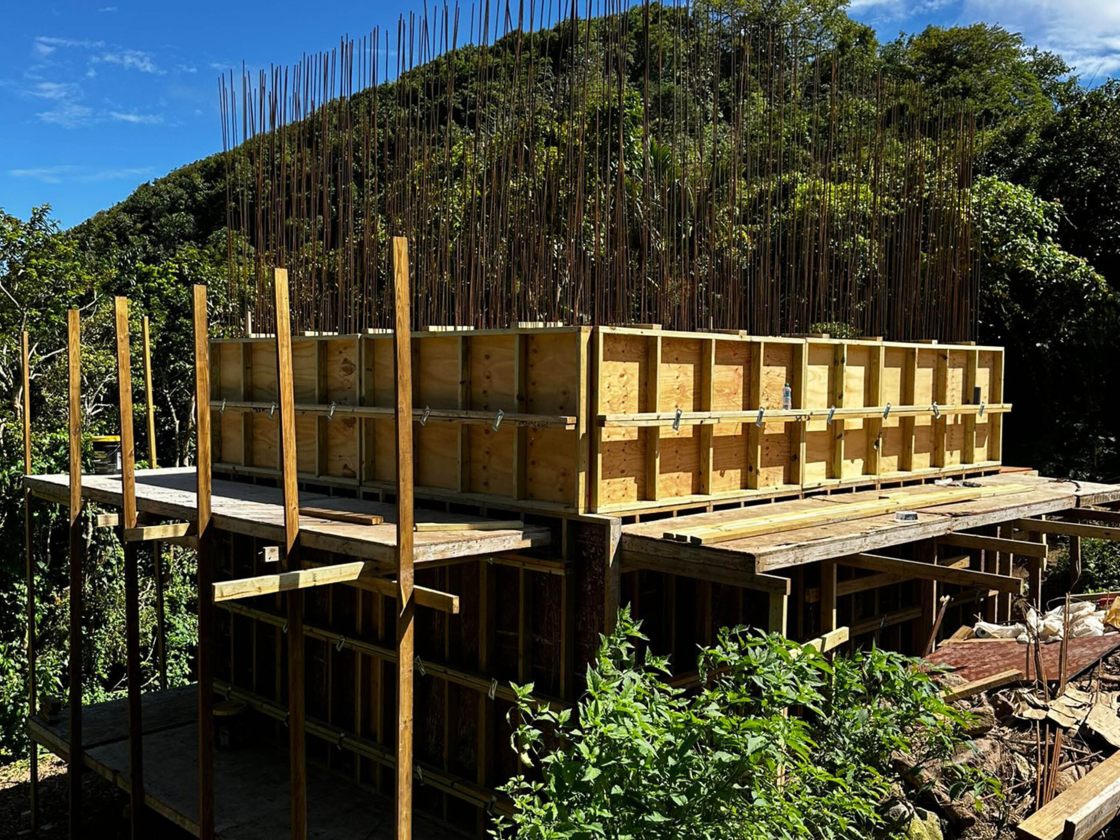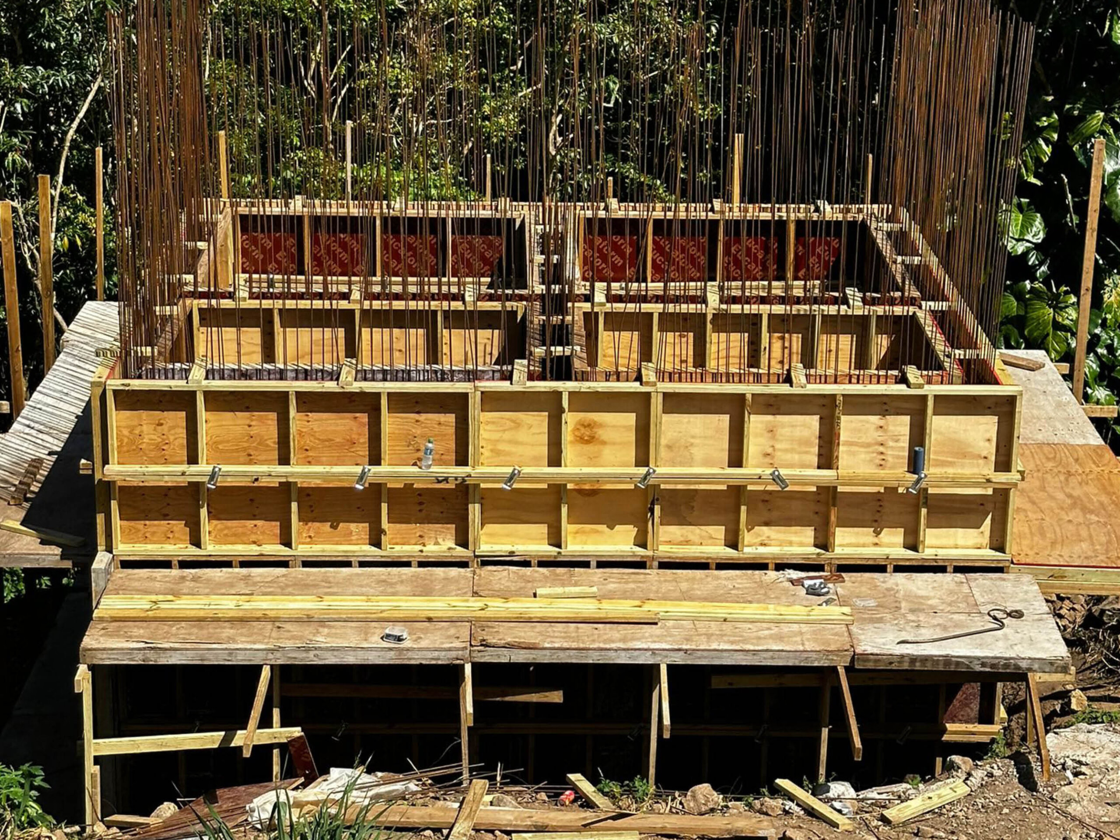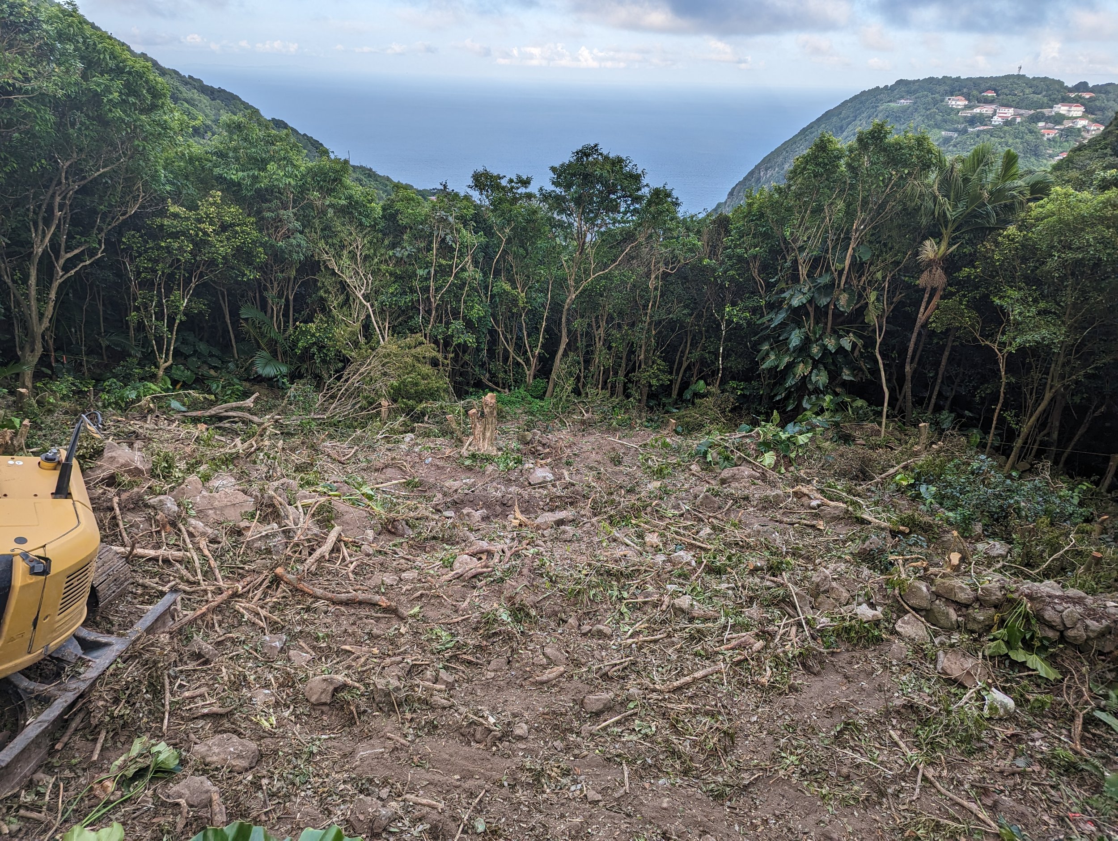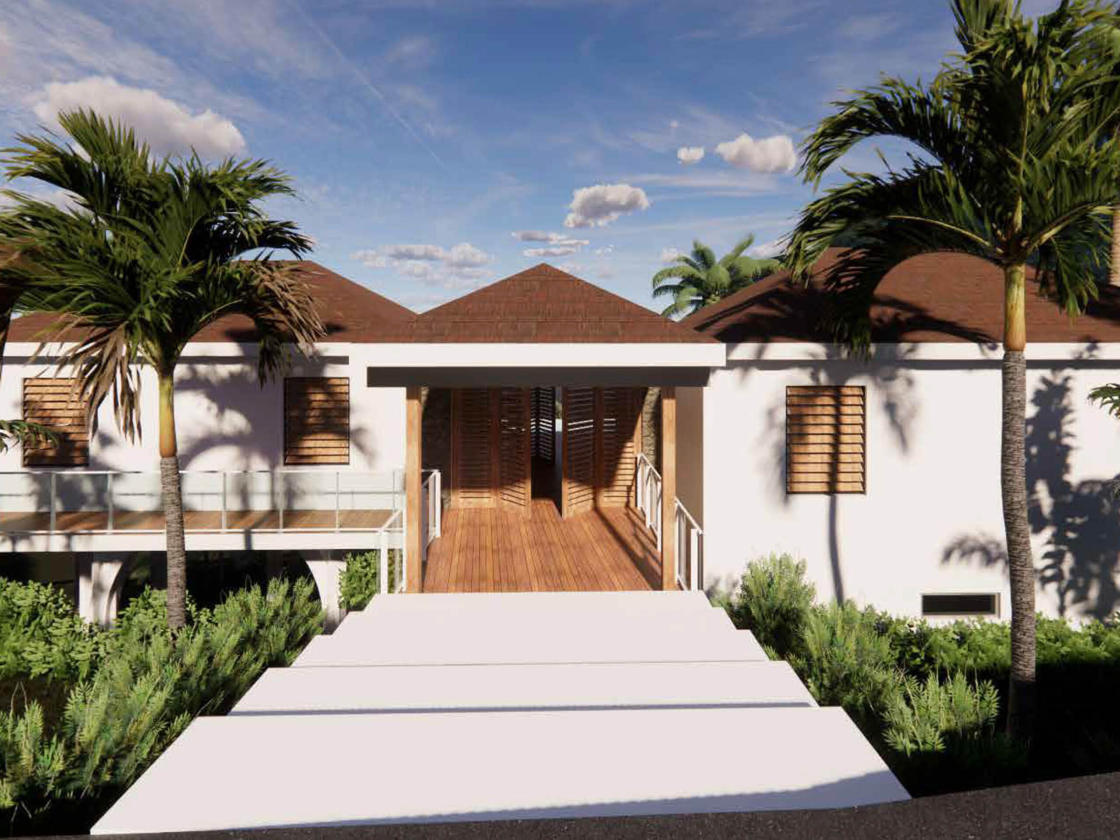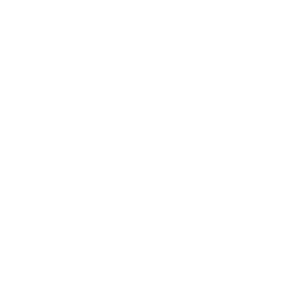News from the construction site of Villa Hideout! The formwork is ready for the cistern to be poured into. This is an essential part of our design, for different reasons.
This villa is located on a steep plot in Saba. Part of the house is on stilts because the client wanted most of the program on the higher floor. To be able to have the swimming pool on the same level as the main floor, we placed the cistern under the pool to bridge the height difference. This concrete structure will be over five meters high. It will be the stability core of the house. Just like all our designs of the past 25 years on the Leeward Islands this house will be hurricane resistant. Furthermore, it is the substructure of the pool. In this way we can have the pool at the living room level.
In the cistern we’ll hold the collected rainwater. Since there is no running water, it is a must to reuse the rainwater. To make this house even more sustainable we will be using local stones harvested on site. A method that has been used on Saba for centuries.
Our design is the result of the detailed requirements of the client, on how they want to enjoy their time in Saba, the historic architecture of Saba, the tropical climate at a height of more than 500 meters and our views on pleasant contemporary living.

