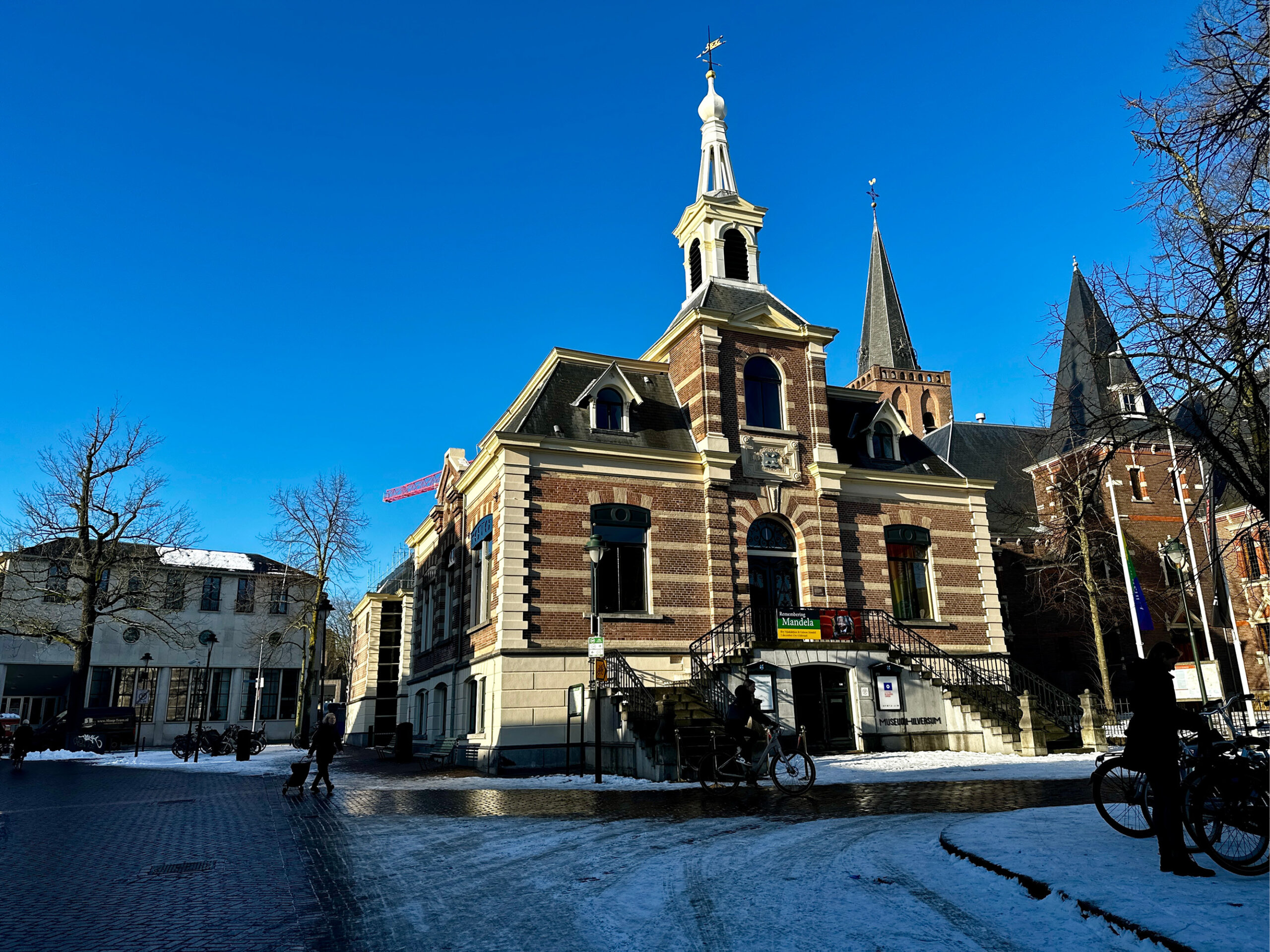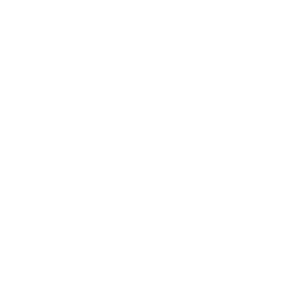We’re celebrating our 25th anniversary, that is why we are sharing some of our old projects like this one; Museum Hilversum. It was the first project – as project architect at Hans Ruijssenaars – of Lyongo in the Netherlands.
The story behind the building
The old Regthuis has stood in the old center of Hilversum, Netherlands since 1881 – later used as the town hall. After the construction of the famous town hall of Dudok in 1931, this monumental building lost its function and proximity to a museum. The old town hall is a national monument and part of the city’s heritage. It has an imposing appearance, partly thanks to the turret above the entrance.
It was not suitable as an exhibition building; the space turned out to be unsuitable as an exhibition space. An expansion was therefore necessary. The new museum was approximately 1,200 square meters and a new volume was added. The new part is compatible with the monumental building and consists of three layers, some of which are underground.
Layout
When you walk in, you still sail into the historic building. The entrance, museum shop, lecture hall and catering facilities found their random place in the old building. The stairs, elevator and bridge are located in a glass connection between the two parts. You even find yourself outside again before you enter the other part of the building.
The old town hall has many windows and closed corners, while the new part has closed walls and open corners. This makes the new part more suitable for exhibitions. This design gives the visitor the peace and quiet to focus on the art and yet the space to maintain contact with the outside world. In the exhibition spaces, a central round void connects the three floors. As a visitor you walk down the curves in a spiral. Daylight enters through a roof lantern, even down to the underground layer.
An award-winning design
The design was made in 1999 and it was finished in 2004. About twenty years later, Lyongo is still happy with the result. “For me it is a successful example of how you add something to a monumental building. In this case we copied the facade of the existing building, but we applied it in a way that made it more modern. Thanks to the further development of construction techniques over the centuries, we can now play much more with the design language of a building.”
That it was successful is also evident from the fact that Museum Hilversum won a significant prize. In 2006, the extension won BNA Building of the Year – Northwest/Centre region.
In the jury report you can read why Museum Hilversum became the winner. ‘This expansion of an existing detached museum building is appropriate in the urban development context that has undergone an important quality boost. At first glance, the extension appears to be a traditional, historic design. However, upon further demonstration, it appears to be a modern reinterpretation of historical images and references. The open-mindedness with which this reinterpretation of the work deserves praise and respect. The result is not only exceptionally beautiful and functional, both outside and inside, but also architecturally innovative due to the ambiguous contrast between old and new.’


















