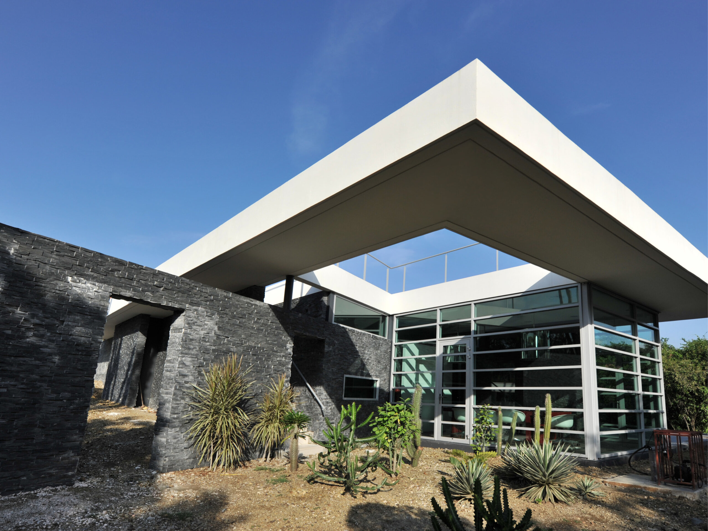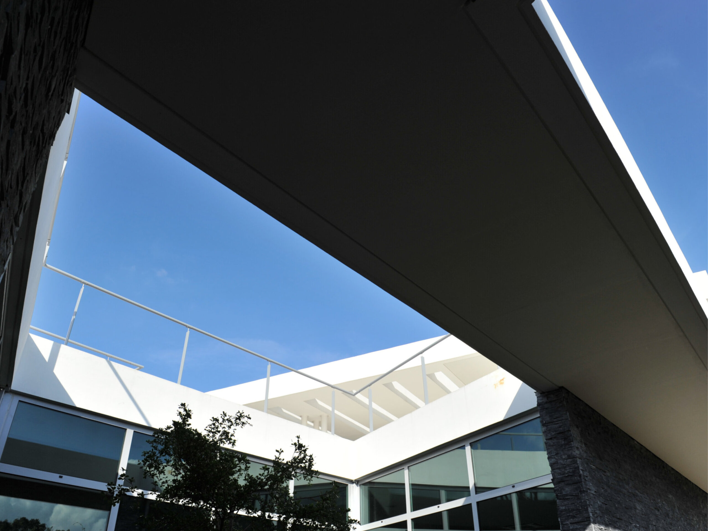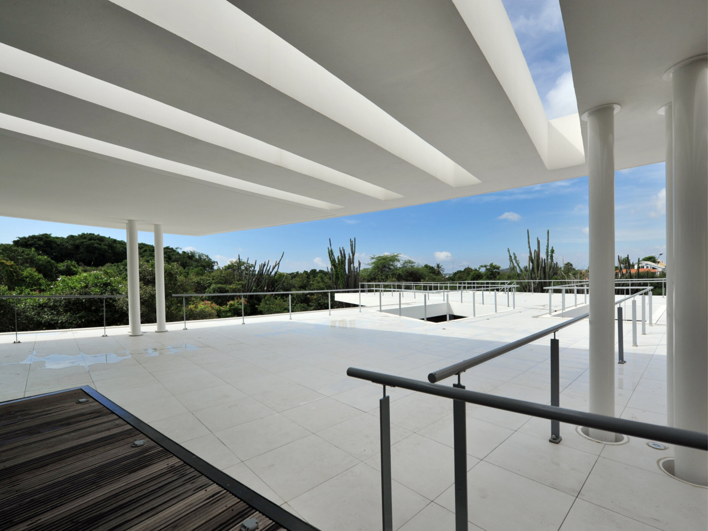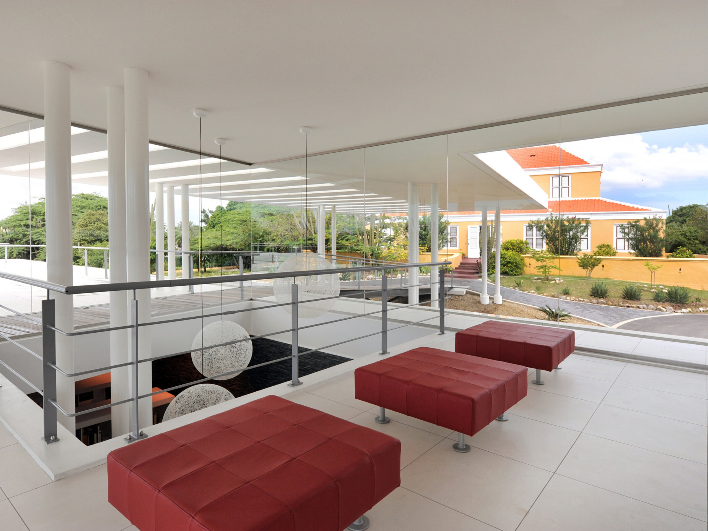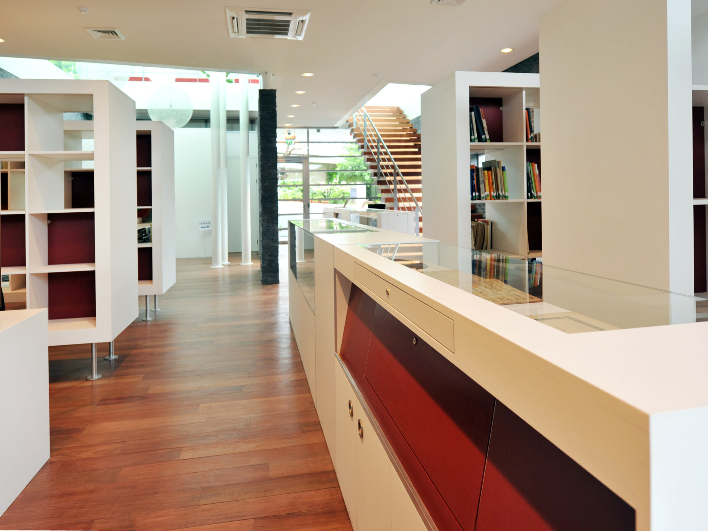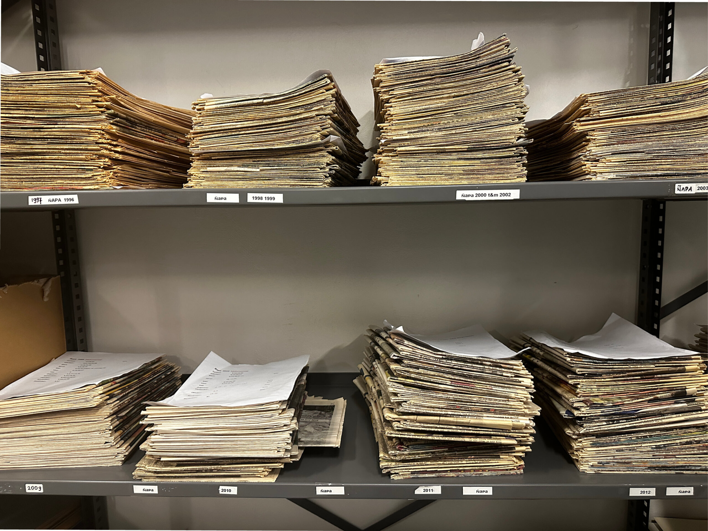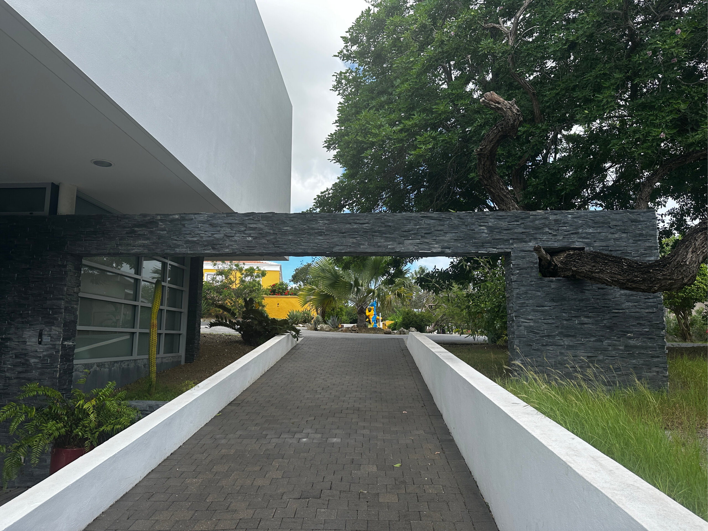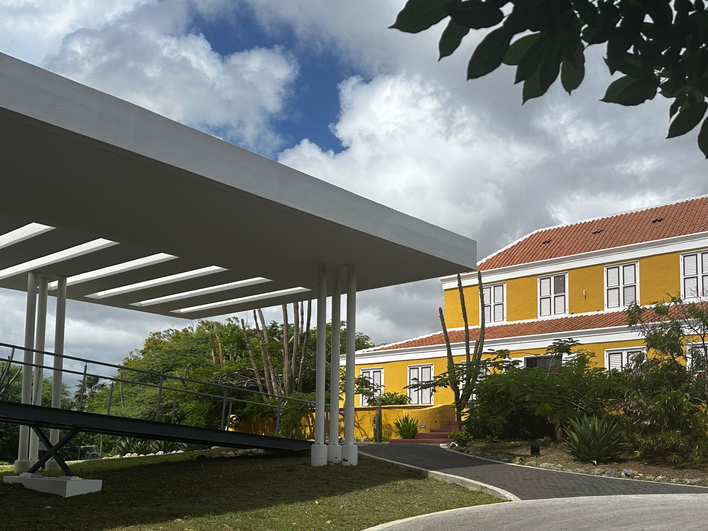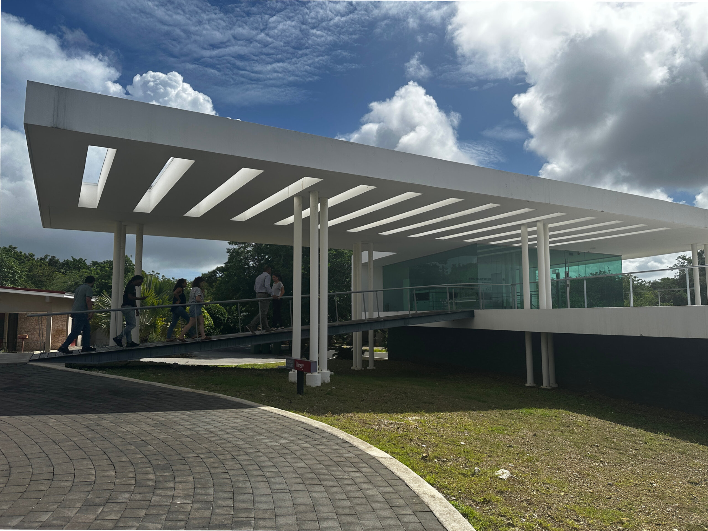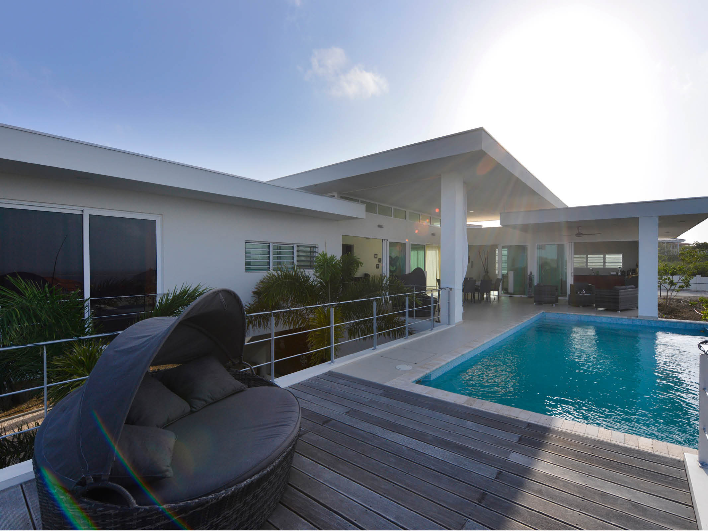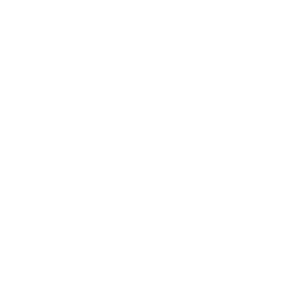The Mongui Maduro Library has been one of our first larger projects in Curacao. That’s why we highlight this project as part of our 25-year celebration.
Across from the plantation house Rooi Catootje you will find the Mongui Maduro Library. A beautiful connection between historic and modern architecture. Lyongo shares some of the design choices and stories about this project.
About the assignment
The large collection of books, magazines and other media used to be stored in the manor itself. However, it was impossible to regulate the climate enough to preserve this valuable collection properly. There was a need for a new building. Together with Cees den Heijer we worked on a design. The completion was back in 2010.
The building had to remain low, that was the client’s wish – because the area traditionally has a view of the harbor. And the view is still beautiful. “We wanted to emphasize that view. We therefore added a roof terrace to the building, which was not included in the Program of Requirements. Nowadays they organize lectures and events on the roof terrace.”
Protection of the archive material
We have used UV filters in the windows on the ground floor. So that the archive cannot be damaged by sunlight. The deeper you go into the building, the more precise the climate is regulated to a fix temperature and humidity. For the visitor this means that it becomes cooler as you ascend towards the depot. There is different type of archive material on each floor. There is also an air-lock corridor between the visitors’ room and the archive section, so that you can keep the humidity of the archive rooms low.
Regulating the climate
Technical installations have been installed to properly regulate the climate of the building. You can find this equipment in the basement. “There was little knowledge at the time about the climatic conditions for archives on the island. That is why we brought in experts from the Netherlands. A Dutch theory in a Curacao practice. That was quite exciting because you don’t know if that will work. But in this case, it worked out well.”
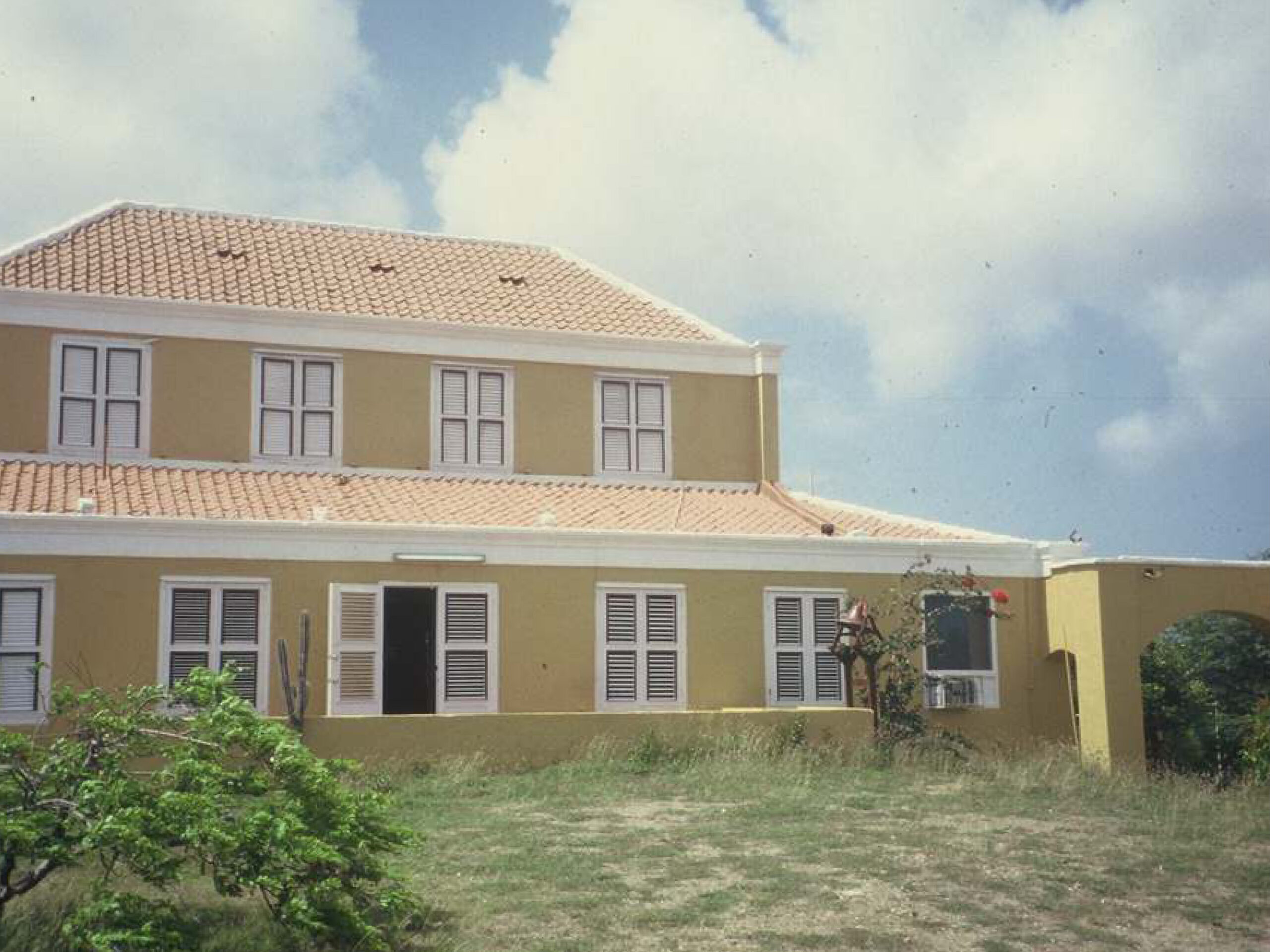
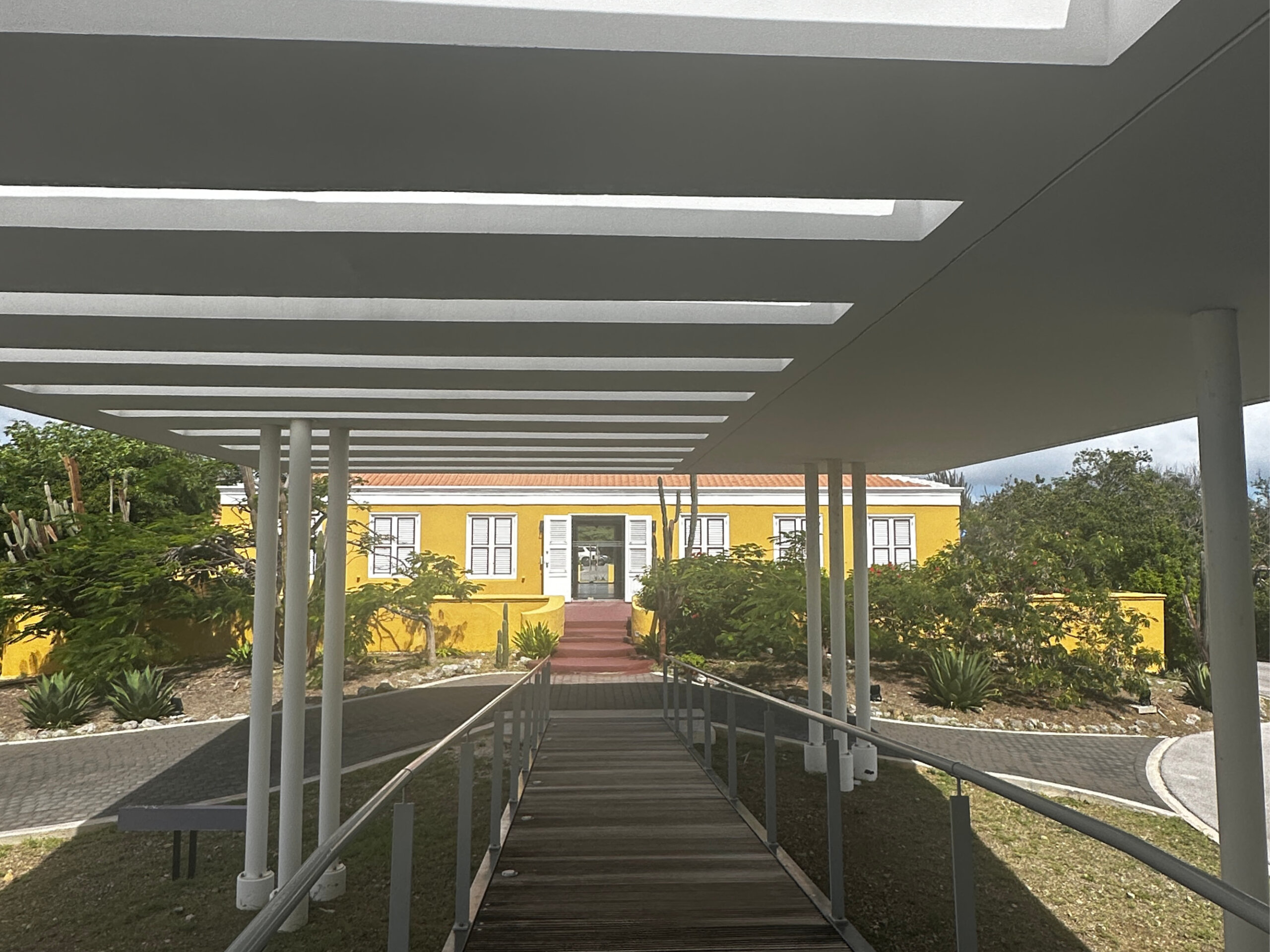
Nature as part of the design
This building is located in a large green area. “When I walked here with my middle daughter, who was 3 years old at the time, she looked in amazement at the large cacti and the lush nature. This inspired me to keep as much nature as possible and make it part of the design. That is why you see trees growing right through the building.”
With this slider you can see the garden view between Rooi Catootje and the new library – a glimpse of the before and after.
A building that continues to develop
“On our last visit in December 2023 we were guided by the manager of the archive through the building. She is happy with the building and expressed her appreciation for how we have combined the old with the new. She also told us that the organization is expanding, and they are busy digitizing the collection thanks to a grant from the British Library. We also learned that solar panels have been installed to make the building more sustainable. It’s nice to see that the building continues to develop, even years later.”
Photography by Daphne Vermeulen and from our own archives

