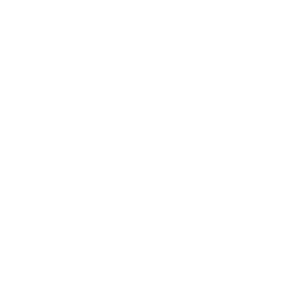 Last week Lyongo visited Saba for a presentation about the Saba Comprehensive School. We made a Masterplan for the new campus. More than 60 people attended the meeting and presentation. Which is a lot on a population of 1500, that is about 4% of the total population of Saba. Lyongo: “What an amazing experience to have the honor to share our design. The complements were inspiring and energizing. We are ready to go into the next phase!”
Last week Lyongo visited Saba for a presentation about the Saba Comprehensive School. We made a Masterplan for the new campus. More than 60 people attended the meeting and presentation. Which is a lot on a population of 1500, that is about 4% of the total population of Saba. Lyongo: “What an amazing experience to have the honor to share our design. The complements were inspiring and energizing. We are ready to go into the next phase!”
At the presentation Lyongo showed the concept of the Masterplan and the first rough sketches for the design. We wanted to create a school that is more than a container for education. We wanted a school that becomes a center point of society. A place where society comes together to be educated, to be entertained, to engage in physical activities and also to just be who you want to be. School facilities are community facilities, so the auditorium is for drama classes but also for the Saban Christmas play. The gym is for physical education but also for local or regional competitions. An playground is a place to meet your school mates but also a place to hang out.
The location of the school inspired us so much that we wanted to create a school complex that is more like a landscape than building. We started off with very organic shapes. These evolved to more orthogonal shapes on the periphery to find connection with the surrounding buildings and the typical Saban architecture. But the common spaces in the heart of the complex maintained their organic shapes. In our plan sustainability plays a key factor. For us sustainability starts with the awareness that we are part of nature, that we are part of the ecology. By having the school complex interact with its surroundings and bringing nature into the complex, the children are in constant contact with nature and can’t relate to it.
A school that is open for everyone means that the school should also be accessible for someone in a wheelchair. We have created ramps alongside the periphery of the complex with a slope of 1:20 or less so that we can be wheelchair accessible without having a elevator. This does not only mean that a child in a wheel chair can attend school but also an elderly that is less abled can attend the play of her granddaughter. Of course, these ramps can also be used to transport goods from one level to the other. And as designers we’d like the idea that the Saban youth can also use these to skate.
The BC of Saba came to the Netherlands to the Ministry of Education, Culture and Science for a presentation about the school project.

An impression of the school complex

