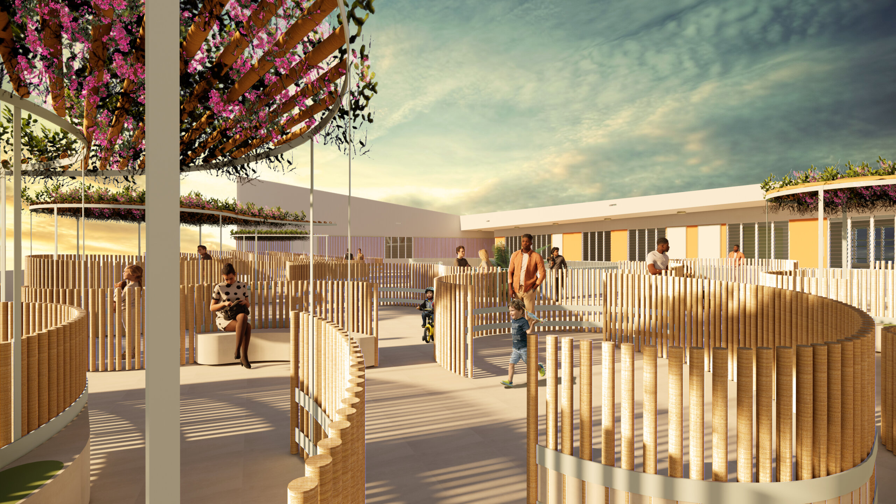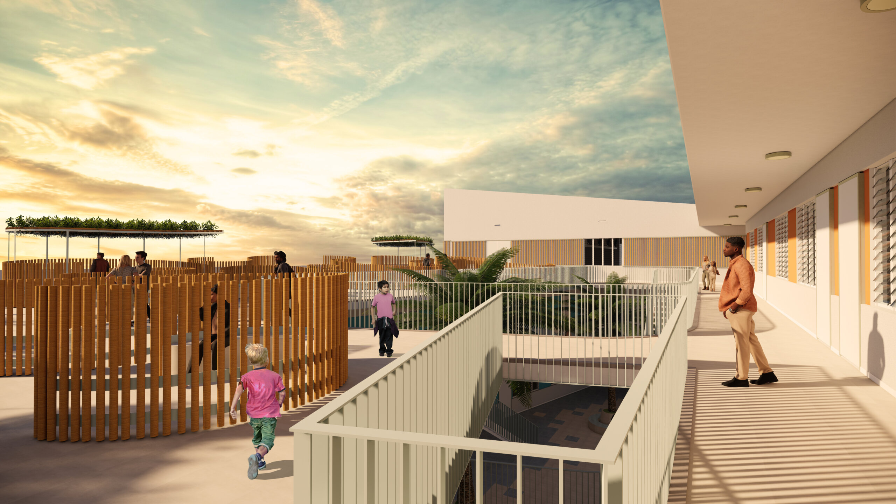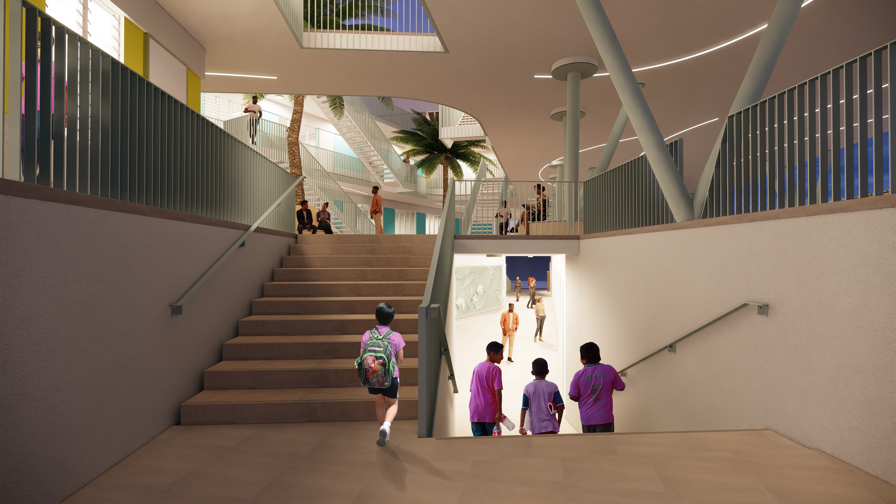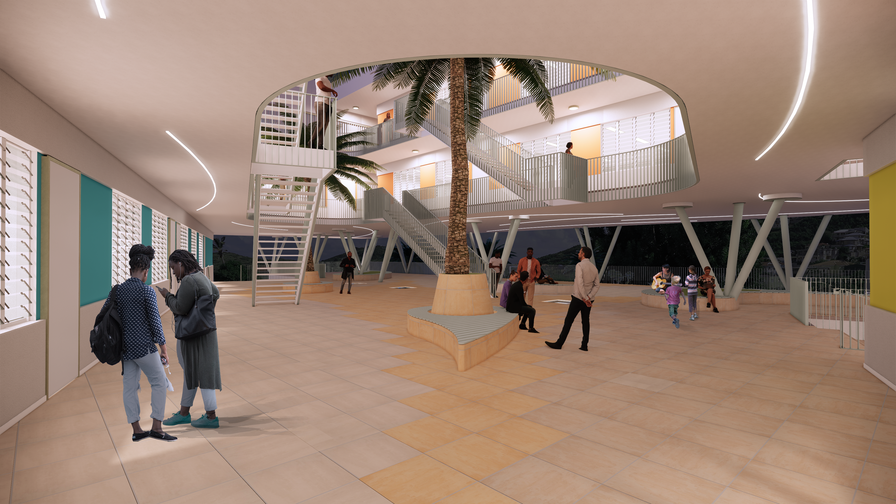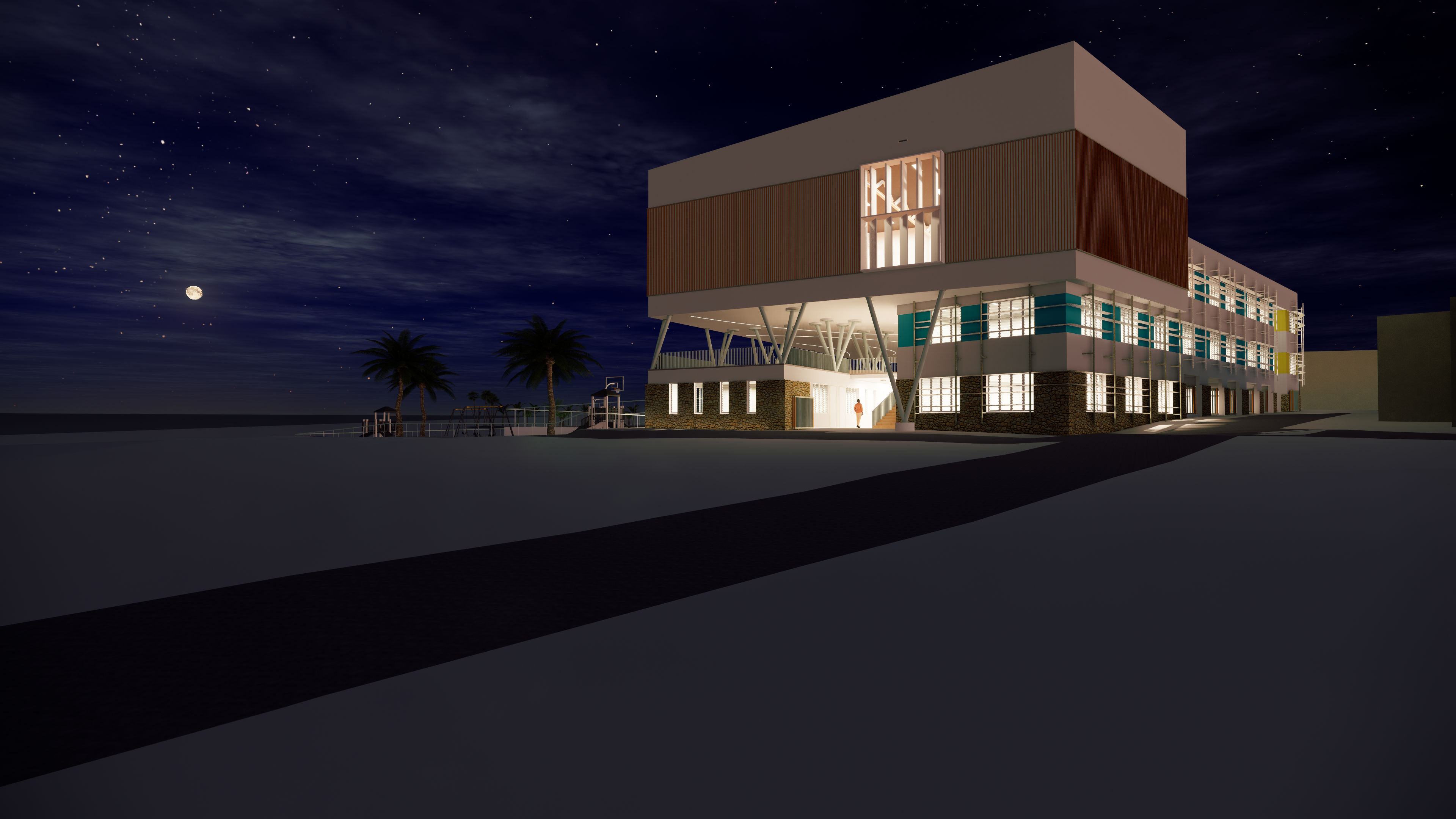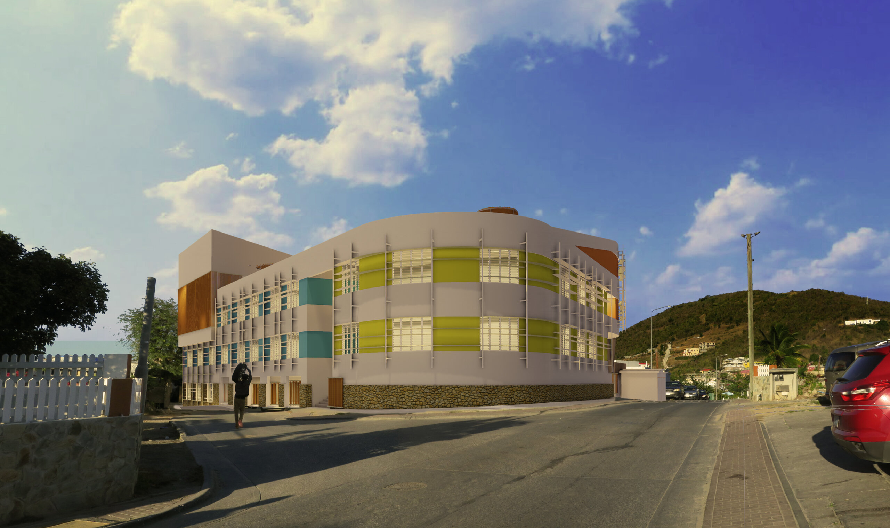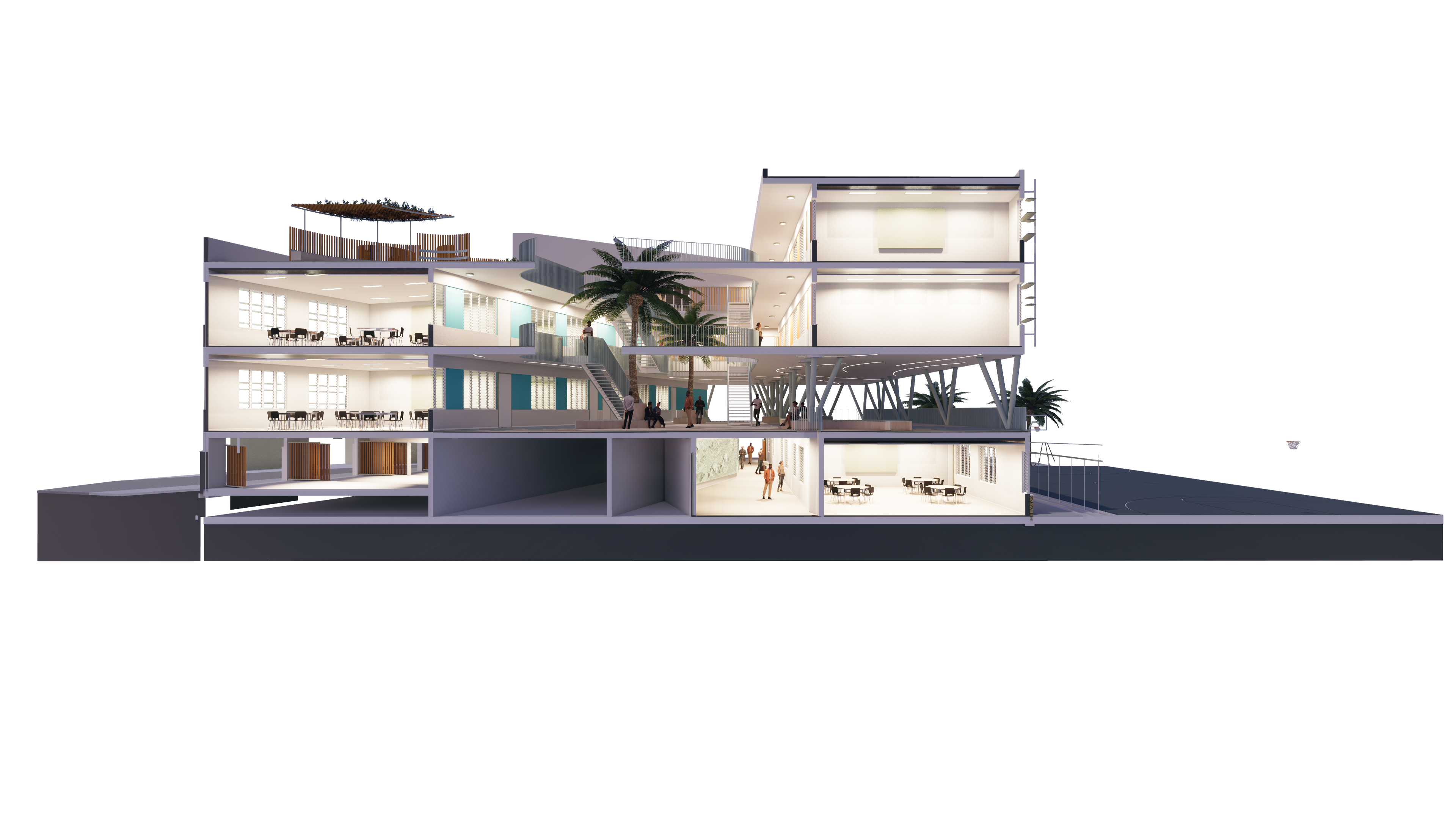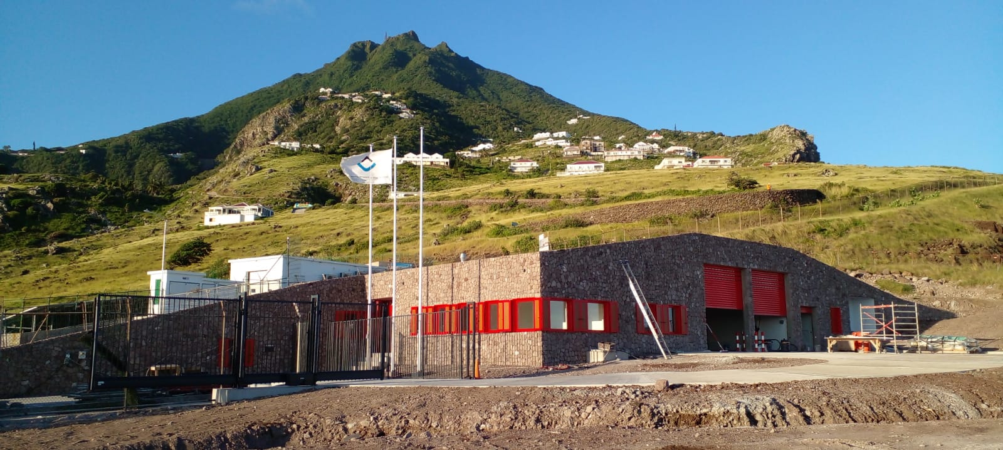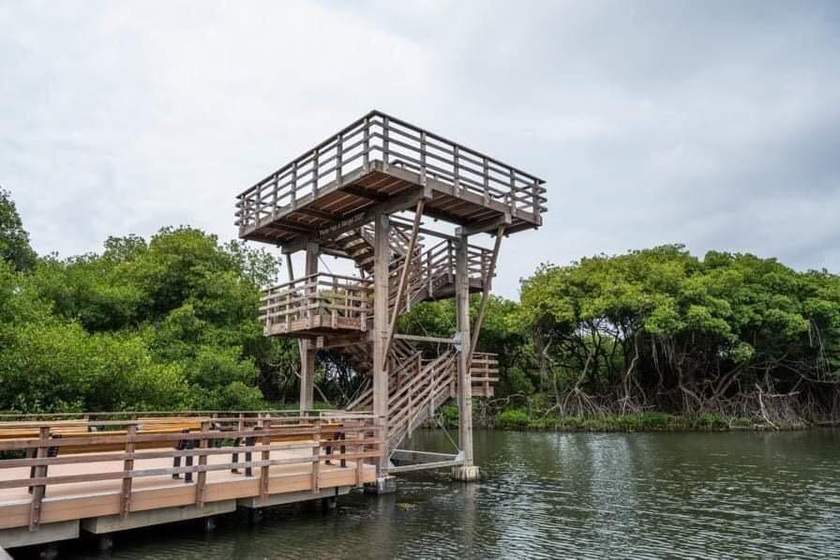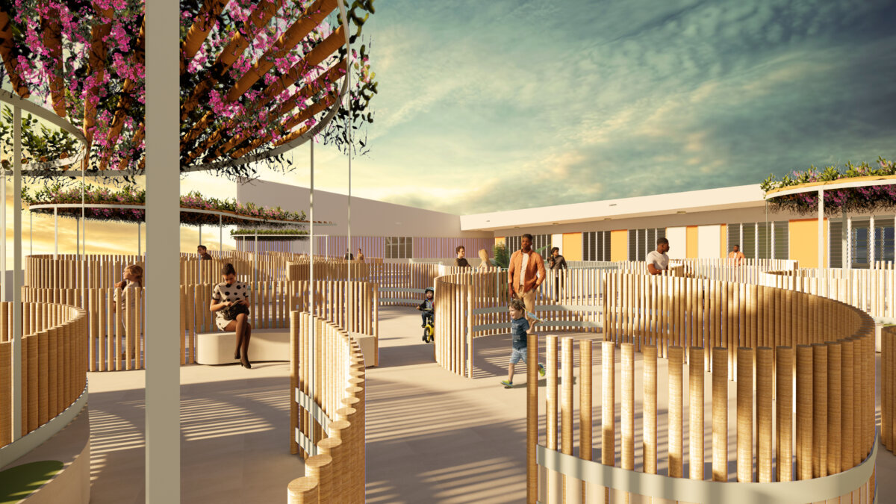
Client: The Catholic School Board St. Maarten
Program: School
Status: designed in 2018
Middle Region, St. Maarten
2018
Sister Marie Laurence School
We made hurricane proof design for the Sister Marie Laurence School in St. Maarten. For us openness and visibility are key factors in the dynamic design of the hurricane resistant buildings.
Meeting points
As Caribbean architects our focus towards rebuilding schools has grown substantially since the damage caused by hurricane Irma on the Antillean Islands in 2017. The long-term rebuilding approach of three different schools on St. Maarten follow the ‘Social Urbanism’ principles developed in the city of Medellin in Colombia. Meaning, the school designs for St. Maarten have a positive contribution towards social infrastructure and social sustainability of the neighbourhood. The schools are more than just educational buildings; they also represent central meeting points and are catalyst of higher quality of life in the Antillean districts.
Hurricane resistant
The Sister Marie Laurence School, the St. Regina School and the St. Dominic High School are designed as ‘hurricane resistant’ buildings for the Catholic School Board in St. Maarten. In many ways, integrated and hurricane resistant school buildings can be a catalyst to enhance the livability and urban renewal of the fragile areas and neighborhoods of St. Maarten. Being able to reopen as soon as possible after a hurricane, provides structure to the daily lives of the community, especially the children. Hence giving the parents the peace of mind to be able to contribute to the reconstruction of the island.
The Sister Marie Laurence School has an ample program for a small plot, making multiple use of the ground a must to be able to create enough open space for the children to play. The combination of ‘early stimulation’ facilities, playgrounds, a music room, a science lab, sport facilities and a library gives a broad range of activities to cater towards de needs of children of different ages.
Sun, wind and water
To maintain the natural flow with the surroundings, the design has kept the existing height difference of the plot, limiting the amount of excavation needed. The layout of the school ensures that the prevailing easterly winds can go through all parts of the building. The playground in the eastern part is out of the afternoon sun and in the wind. Windows are protected against direct sunlight by integrating fixed sunscreens. The type of window used, provides a sustainable solution; stimulating a natural breeze while keeping mosquito and burglars out. Air conditioning will be limited in this way. Rainwater collecting systems take care of water needs for the educational gardens that form part of the project.
The hurricane proof design ensures a sustainable environment, where enough light alternated with shadow, greenery and hurricane proof elements are carefully considered while adding balance to the urban fabric.
Team
Lyongo Juliana
Alexis Ierides
Liwen Zhang
Advisors
KaroCon
CCM Engineering
Building Technology & Consultancy
Huisman & van Muijen

