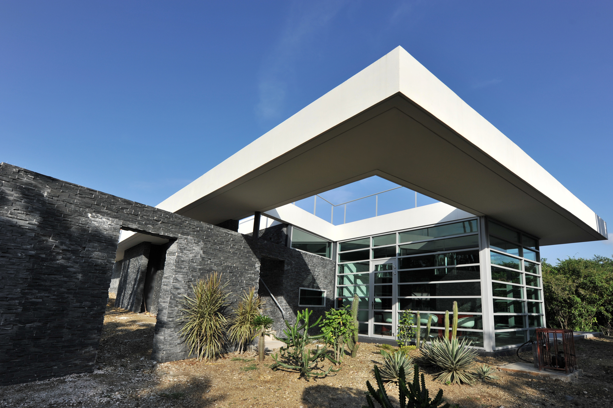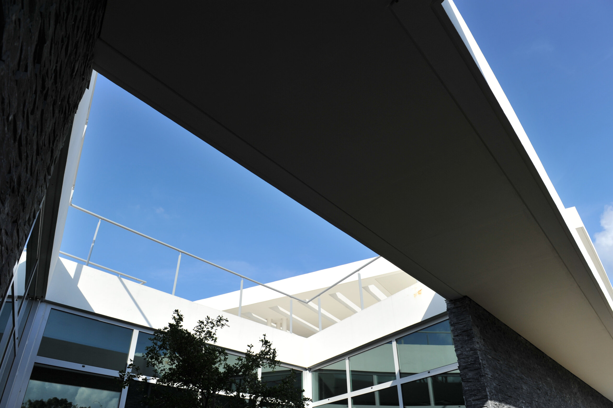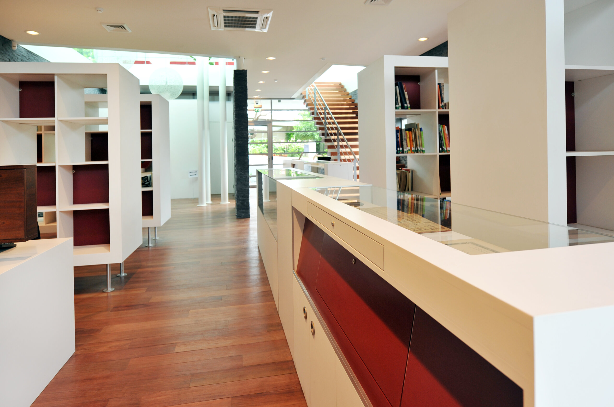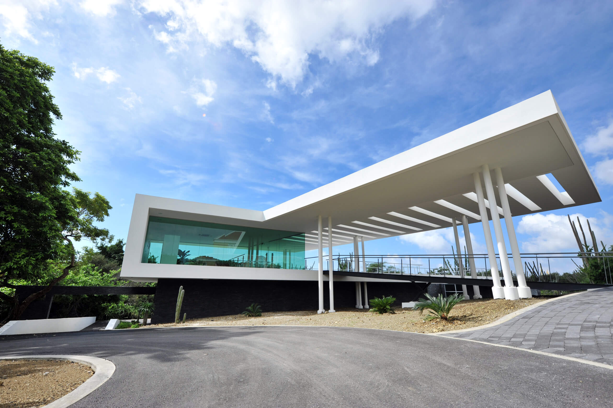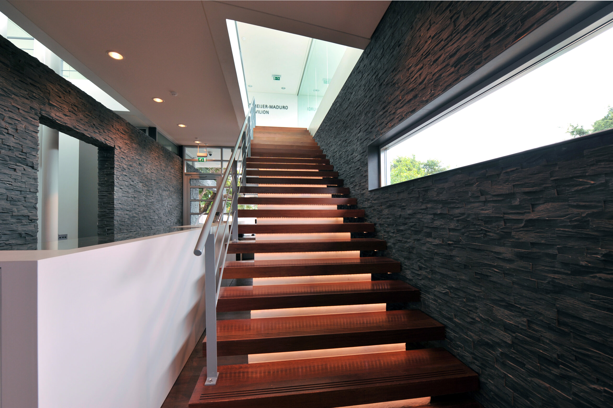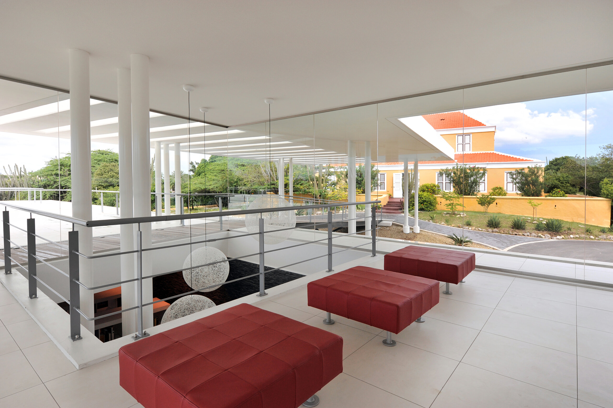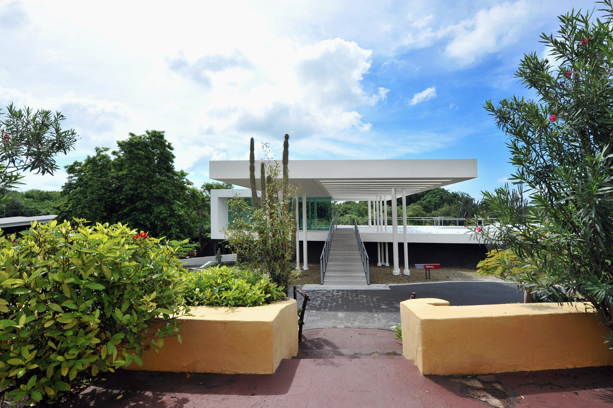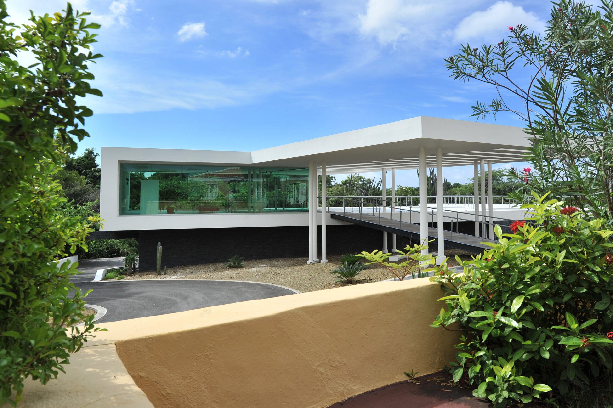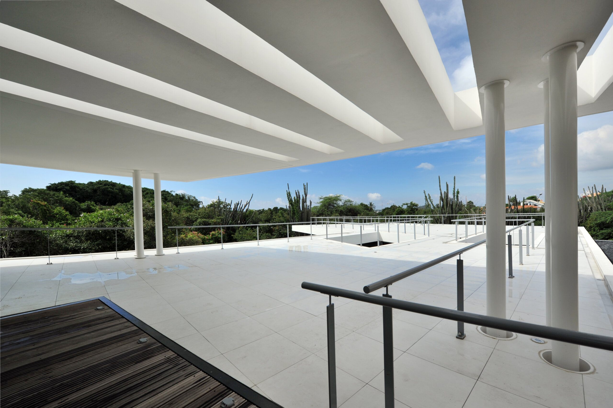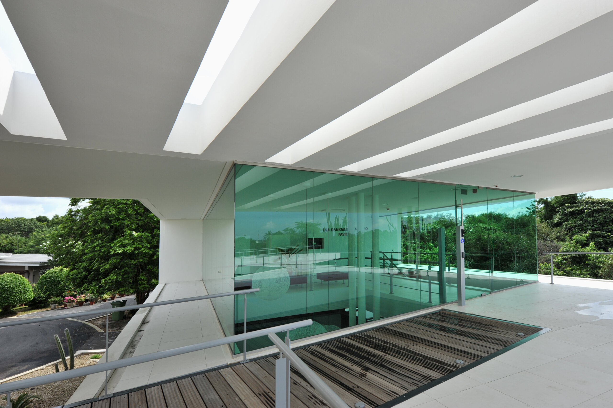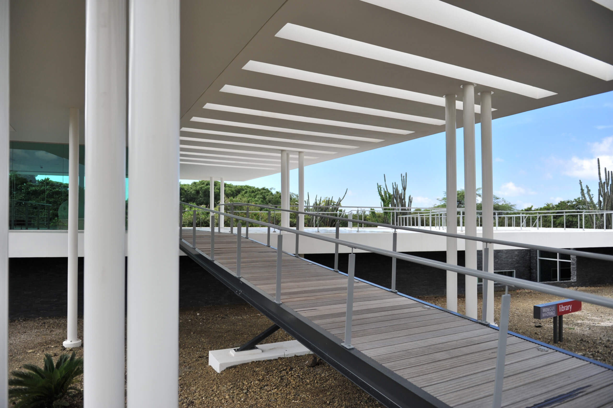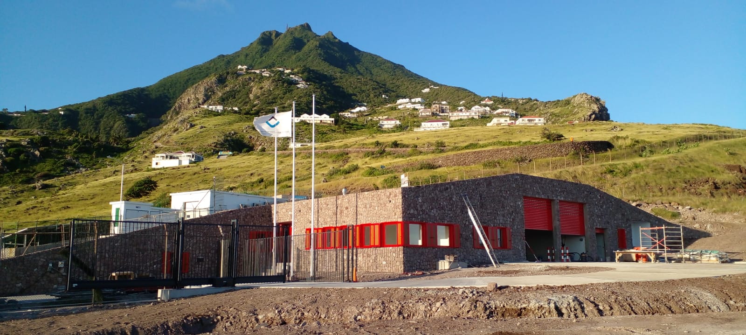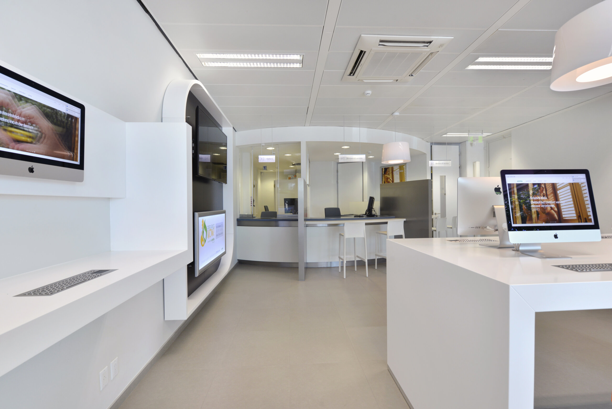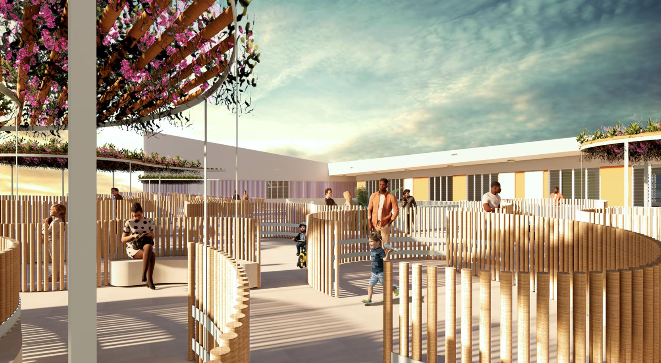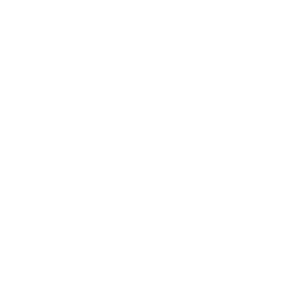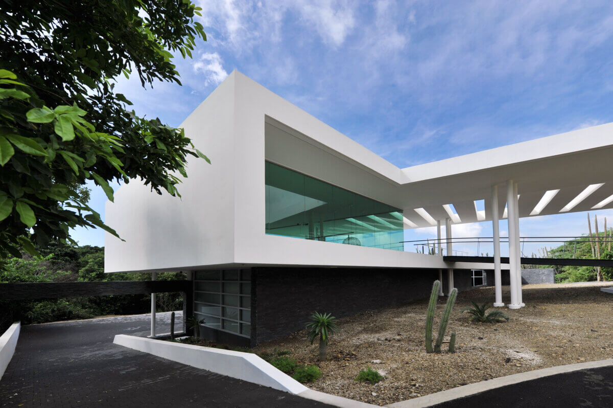
Client: Mongui Maduro Foundation, Shon
Ena Dankmeijer
Program: Library
Status: Completed
Rooi Catootje, Curaçao, 2010
Mongui Maduro Library
Across from the entrance to plantation house Rooi Catootje on Curacao, the new Mongui Maduro Library has taken shape. The large collection of books, magazines and other media used to be stored in the manor itself. However, it became impossible to regulate the climate enough to conserve the massive collection properly. So there was a need for a new building.
Connected to the area
For this reason, we designed a more controllable building that is part of the modern Caribbean architecture. But at the same time doesn’t overshadow the other building on the plot, the historic plantation house. It’s a bright building of 1100 m2 with 3 floors. What makes our design for the library really interesting is the different types of views to the outside. We have arranged the building in such a way that it maintains contact with the surrounding nature and the plantation house.
Books underground
We designed the new library and archive to be mostly housed underground. The humidity and temperature are maintained in every room. This is because here, the temperature is cooler and therefore better for the large collection of books, magazines, etc. However, we designed the entrance of Mongui Maduro above the ground to make a statement. One continuing slab starts as an awning, continues as a roof, becomes a wall and ends as the roof of the first basement level. The awning is directly across from and in line with the axis of Rooi Catootje.
Heights and views
The library’s entrance is respectful of the plantation house by referencing it with the thickness of the slab and with the maximum height of the building. Firstly, the slab is the same height as the band seen on the facade of the first floor of the house. Secondly, the building height is in line with the height of the house’s terrace, to maintain an unimpeded view to the southwest, also making sure plantation house Rooi Catootje remains the main building on the plot.
Downstairs, the library levels are made up out of multiple parallel walls that continue into the garden. Patios ensure that the Mongui Maduro rooms gets enough light and, together with the continuing walls, add a balanced interaction with the surrounding nature.
Photography: Daphne Vermeulen
Team
Lyongo Juliana
Pieter Hoogendoorn
Jan Teeuwen
In collaboration with
Cees den Heijer
Advisors
KaroCon
HE Adviseurs
Contractor
ARG group N.V.

